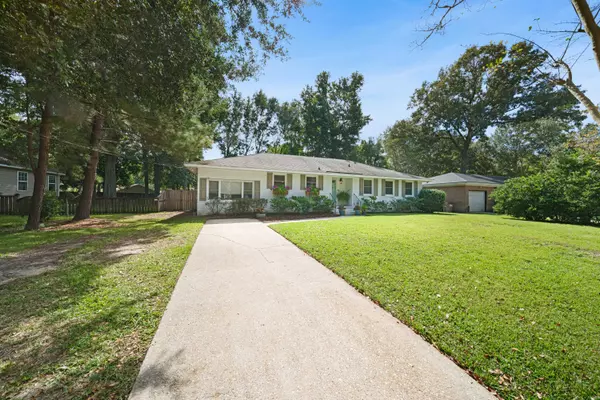Bought with Carolina One Real Estate
For more information regarding the value of a property, please contact us for a free consultation.
1807 Biltmore Dr Charleston, SC 29412
Want to know what your home might be worth? Contact us for a FREE valuation!

Our team is ready to help you sell your home for the highest possible price ASAP
Key Details
Sold Price $475,500
Property Type Single Family Home
Sub Type Single Family Detached
Listing Status Sold
Purchase Type For Sale
Square Footage 1,926 sqft
Price per Sqft $246
Subdivision Jamestown Estates
MLS Listing ID 21027811
Sold Date 11/19/21
Bedrooms 4
Full Baths 3
Year Built 1966
Lot Size 0.280 Acres
Acres 0.28
Property Sub-Type Single Family Detached
Property Description
Welcome to 1807 Biltmore Drive! This charming ranch style home is located within the established neighborhood of Jamestown Estates and is just minutes to downtown Charleston and Folly Beach. Along with it's incredible location, this home sits on just over 1/4 of an acre and is on a cul de sac. As you walk through the front door, and into the entry way, you are met with a large living room that offers tons of natural light, a fireplace, and beautiful hardwood floors. Step into the freshly painted kitchen and you'll find plenty of cabinet space, stainless steel appliances, and brand new quartz counter tops.Down the hallway is where you'll find the master bedroom with its on-suite bath, two more bedrooms and completely renovated hall bathroom for guests to enjoy. Make your way towards the backyard through the cozy sunroom that can also be used as a bedroom, office, or flex space. You will also find the third full bathroom down the hall, giving you and your guests the utmost privacy. Step out onto the back deck and enjoy your spacious backyard along with a newly built storage shed. This James Island home truly offers more than you can imagine. Come see why you'll want to call this house, home. *A $2200 Lender Credit is available and will be applied towards the buyer's closing costs and pre-paids if the buyer chooses to use the seller's preferred lender. This credit is in addition to any negotiated seller concessions.
Location
State SC
County Charleston
Area 21 - James Island
Rooms
Primary Bedroom Level Lower
Master Bedroom Lower Ceiling Fan(s)
Interior
Interior Features Ceiling - Smooth, Ceiling Fan(s), Eat-in Kitchen, Family, Living/Dining Combo, Office
Heating Electric
Cooling Central Air
Flooring Ceramic Tile, Wood
Fireplaces Number 1
Fireplaces Type Living Room, One
Laundry Dryer Connection
Exterior
Parking Features Off Street, Converted Garage
Fence Privacy, Fence - Wooden Enclosed
Community Features Trash
Utilities Available Charleston Water Service, Dominion Energy, James IS PSD
Roof Type Architectural
Porch Deck
Building
Lot Description 0 - .5 Acre, Cul-De-Sac
Story 1
Foundation Crawl Space
Sewer Public Sewer
Water Public
Architectural Style Ranch
Level or Stories One
Structure Type Brick Veneer
New Construction No
Schools
Elementary Schools James Island
Middle Schools Camp Road
High Schools James Island Charter
Others
Acceptable Financing Cash, Conventional, FHA, VA Loan
Listing Terms Cash, Conventional, FHA, VA Loan
Financing Cash, Conventional, FHA, VA Loan
Special Listing Condition Flood Insurance
Read Less



