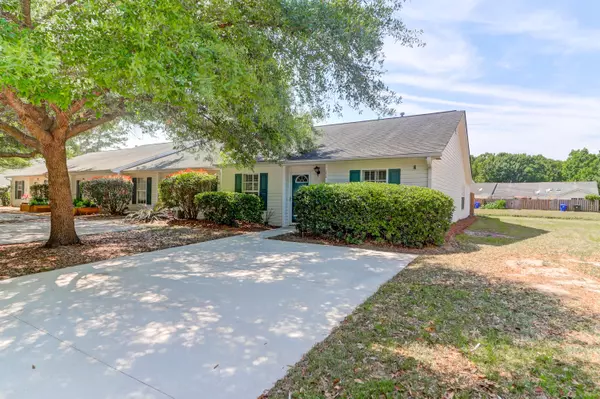Bought with Century 21 Expert Advisors
For more information regarding the value of a property, please contact us for a free consultation.
1456 Amanda Park Ln Charleston, SC 29412
Want to know what your home might be worth? Contact us for a FREE valuation!

Our team is ready to help you sell your home for the highest possible price ASAP
Key Details
Sold Price $295,000
Property Type Multi-Family
Sub Type Single Family Attached
Listing Status Sold
Purchase Type For Sale
Square Footage 1,374 sqft
Price per Sqft $214
Subdivision Meridian Place
MLS Listing ID 21014132
Sold Date 07/12/21
Bedrooms 3
Full Baths 2
Year Built 2003
Lot Size 4,791 Sqft
Acres 0.11
Property Sub-Type Single Family Attached
Property Description
Perfect opportunity to own a rare 3-bedroom, 2 full bath end unit in Meridian Place! Roomy open floor plan with tons of potential. Nice size dining room next to a wide galley style kitchen with white cabinetry. The light, bright, and spacious great room has a cozy fireplace, a vaulted ceiling and access to the enclosed patio via sliding glass doors. The owner's suite has a walk-in closet & an en suite bath with a separate tub & walk-in shower. There are 2 additional bedrooms, ideal plan for a home office, and another full bath. The backyard offers a built-in storage area, an enclosed privacy fence & concrete patio with views of the pond.Unit is in need of some cosmetic updating, great opportunity to make it your own! Water heater was replaced in 2018. Meridian Place has tennis courts & walking trails, & is centrally located close to shopping, restaurants, Folly Beach, & downtown Charleston!
Location
State SC
County Charleston
Area 21 - James Island
Rooms
Master Bedroom Ceiling Fan(s), Garden Tub/Shower, Walk-In Closet(s)
Interior
Interior Features Ceiling - Cathedral/Vaulted, Ceiling Fan(s), Entrance Foyer, Great, Separate Dining
Heating Heat Pump
Cooling Central Air
Flooring Ceramic Tile
Fireplaces Type Gas Log, Great Room
Window Features Skylight(s)
Exterior
Parking Features Attached, Off Street
Fence Fence - Wooden Enclosed
Community Features Trash
Utilities Available Dominion Energy
Waterfront Description Pond Site
Roof Type Architectural
Building
Story 1
Foundation Slab
Sewer Public Sewer
Water Public
Level or Stories One
Structure Type Vinyl Siding
New Construction No
Schools
Elementary Schools James Island
Middle Schools Camp Road
High Schools James Island Charter
Others
Acceptable Financing Cash, Conventional
Listing Terms Cash, Conventional
Financing Cash, Conventional
Read Less



