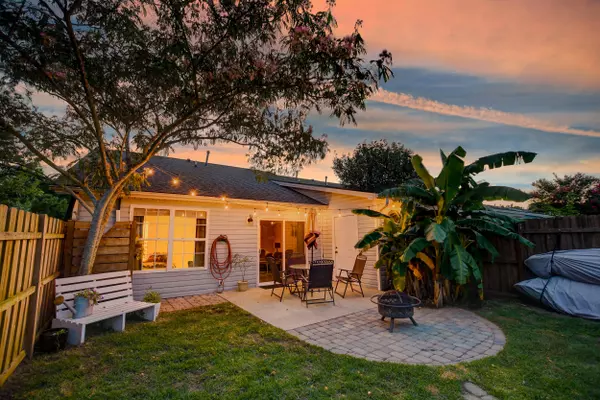Bought with EXP Realty LLC
For more information regarding the value of a property, please contact us for a free consultation.
1314 Pinnacle Ln Charleston, SC 29412
Want to know what your home might be worth? Contact us for a FREE valuation!

Our team is ready to help you sell your home for the highest possible price ASAP
Key Details
Sold Price $280,000
Property Type Multi-Family
Sub Type Single Family Attached
Listing Status Sold
Purchase Type For Sale
Square Footage 1,086 sqft
Price per Sqft $257
Subdivision Meridian Place
MLS Listing ID 21018475
Sold Date 08/10/21
Bedrooms 2
Full Baths 2
Year Built 2001
Lot Size 4,791 Sqft
Acres 0.11
Property Sub-Type Single Family Attached
Property Description
Finally, this is THE Home in Meridian Place that you've been searching for! Plus this townhome is an END unit!! As soon as you head inside, you'll notice an open floor plan and great natural light. The roomy dining area is located just off the kitchen for easy access, and the bright galley kitchen offers white cabinets. The family room has a vaulted ceiling, a cozy fireplace, and access to the patio and fenced-in backyard. The outdoor retreat has a patio, an extended paver patio, a storage area, and an attractive yard with lovely plants. The owner's suite has a vaulted ceiling and includes a walk-in closet as well as an en-suite bath with a vanity area and a separate tub and step-in shower. Get ready in the morning together with HIS & HERS Showers!! NEW Roof (2019) + NEW Water Heater 2020An additional bedroom, a full bathroom, and a laundry area complete this lovely home. Meridian Place has lovely walking trails, ponds, and tennis courts. This property is located approximately 1 mile from James Island County Park, and approximately 6.1 miles from Folly Beach and downtown Charleston. Don't let this opportunity pass you by!
Location
State SC
County Charleston
Area 21 - James Island
Rooms
Primary Bedroom Level Lower
Master Bedroom Lower Ceiling Fan(s), Walk-In Closet(s)
Interior
Interior Features Ceiling - Cathedral/Vaulted, Walk-In Closet(s), Ceiling Fan(s), Eat-in Kitchen, Family
Heating Electric
Cooling Central Air
Flooring Vinyl
Fireplaces Number 1
Fireplaces Type Family Room, One
Laundry Dryer Connection
Exterior
Parking Features Off Street
Fence Privacy, Fence - Wooden Enclosed
Community Features Tennis Court(s), Walk/Jog Trails
Utilities Available Charleston Water Service, Dominion Energy
Roof Type Asphalt
Porch Patio
Building
Lot Description 0 - .5 Acre
Story 1
Foundation Slab
Sewer Public Sewer
Water Public
Level or Stories One
Structure Type Vinyl Siding
New Construction No
Schools
Elementary Schools Murray Lasaine
Middle Schools Camp Road
High Schools James Island Charter
Others
Acceptable Financing Any
Listing Terms Any
Financing Any
Read Less



