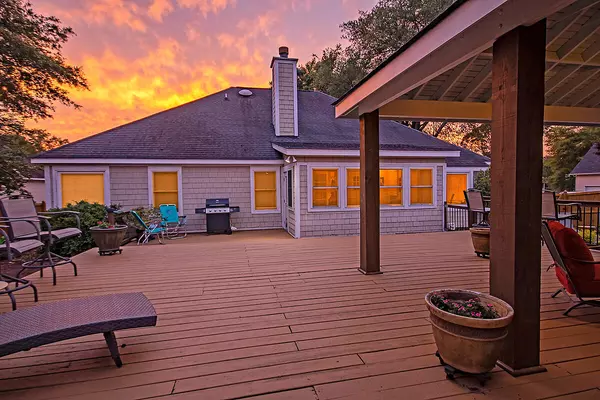Bought with Realty One Group Coastal
For more information regarding the value of a property, please contact us for a free consultation.
113 Oyster Point Charleston, SC 29412
Want to know what your home might be worth? Contact us for a FREE valuation!

Our team is ready to help you sell your home for the highest possible price ASAP
Key Details
Sold Price $625,000
Property Type Single Family Home
Sub Type Single Family Detached
Listing Status Sold
Purchase Type For Sale
Square Footage 2,700 sqft
Price per Sqft $231
Subdivision Rivers Point
MLS Listing ID 21017667
Sold Date 09/22/21
Bedrooms 4
Full Baths 3
Year Built 1992
Lot Size 8,712 Sqft
Acres 0.2
Property Sub-Type Single Family Detached
Property Description
Welcome to 113 Oyster Point Row! This beautiful 4-bedroom and 3-bathroom home located on James Island is sure to impress! Pride in ownership surely shows as you enter this home. Both formal living and dining spaces are found in the front. The grand living room showcases a lovely brick fireplace, wood flooring and ceiling fan. The kitchen comes fully equipped with stainless-steel appliances and an abundance of counter space and cabinetry making it ideal for any chef! The bay windows in the eat-in kitchen provide ample sunlight! The backyard is simply an outdoor oasis, beautifully landscaped and well-manicured! The owners added a in-ground swimming pool, built over 1000 square feet of decking complete with an oversized pavilion (designed to withstand up to 150 mile an hour winds per code)and added a large 6-foot privacy fence! The owners have made quite a few upgrades/additions during their ownership, including a new well pump, a Rinnai tankless hot water heater, new Hunter sprinkler programmer installed with all new sprinkler heads, new pool motor and pool sensor cell, a sunroom, a 500+ sf second master bedroom and ensuite upstairs (complete with theater seating!) and a stand-alone AC unit! This home has it all and is move-in ready! This house will not be available for long in this market, so schedule your showing today!
Location
State SC
County Charleston
Area 21 - James Island
Rooms
Primary Bedroom Level Lower
Master Bedroom Lower Ceiling Fan(s), Garden Tub/Shower
Interior
Interior Features Tray Ceiling(s), Garden Tub/Shower, Walk-In Closet(s), Ceiling Fan(s), Eat-in Kitchen, Family, Formal Living, Frog Attached, Separate Dining, Sun
Heating Electric
Cooling Central Air
Flooring Ceramic Tile, Wood
Fireplaces Number 1
Fireplaces Type Family Room, One
Laundry Dryer Connection
Exterior
Exterior Feature Lawn Irrigation
Parking Features 2 Car Garage, Attached, Off Street
Garage Spaces 2.0
Fence Privacy, Fence - Wooden Enclosed
Pool In Ground
Community Features Trash
Utilities Available Dominion Energy, James IS PSD
Roof Type Asphalt
Porch Deck, Front Porch
Total Parking Spaces 2
Private Pool true
Building
Lot Description 0 - .5 Acre
Story 1
Foundation Crawl Space
Sewer Public Sewer
Water Public
Architectural Style Traditional
Level or Stories One
Structure Type Wood Siding
New Construction No
Schools
Elementary Schools Harbor View
Middle Schools Camp Road
High Schools James Island Charter
Others
Acceptable Financing Any
Listing Terms Any
Financing Any
Read Less



