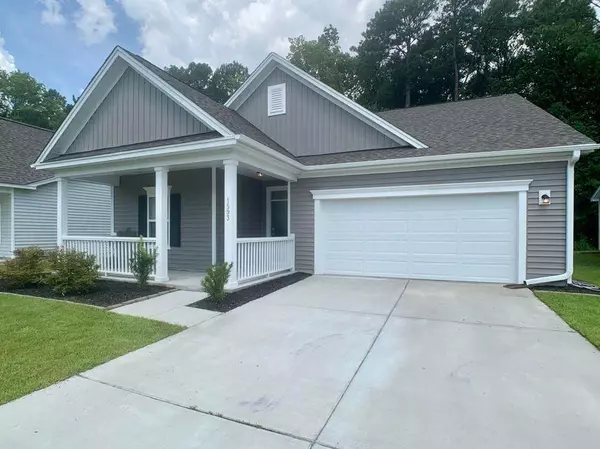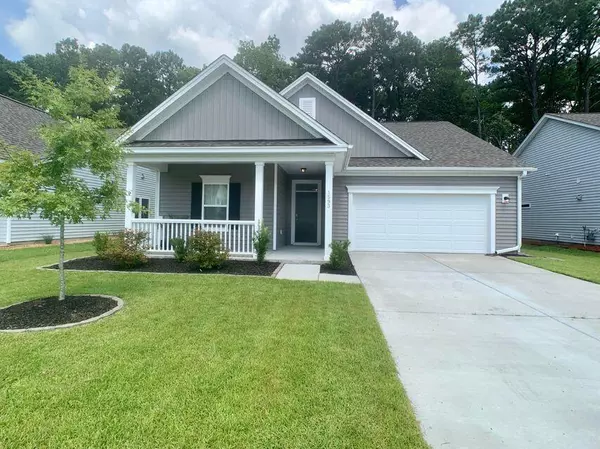Bought with Carolina One Real Estate
For more information regarding the value of a property, please contact us for a free consultation.
1593 Thin Pine Dr Johns Island, SC 29455
Want to know what your home might be worth? Contact us for a FREE valuation!

Our team is ready to help you sell your home for the highest possible price ASAP
Key Details
Sold Price $479,000
Property Type Single Family Home
Sub Type Single Family Detached
Listing Status Sold
Purchase Type For Sale
Square Footage 1,594 sqft
Price per Sqft $300
Subdivision Riverview Farms
MLS Listing ID 22007427
Sold Date 04/21/22
Bedrooms 3
Full Baths 2
Year Built 2019
Lot Size 6,534 Sqft
Acres 0.15
Property Sub-Type Single Family Detached
Property Description
This beautiful Johns Island Home was built in July 2019 with no expenses spared! 3 bedroom 2 bathroom, where the third bedroom can be used as a home office with large windows and french doors. 1 story with no stairs to climb and a 2 CAR garage. The open floor plan provides the perfect atmosphere for cooking, entertaining, and spending time with family and loved ones. Large Master Bedroom features tray ceilings, windows facing a a wooded lot and the perfect master bathroom. The Master Bath has TWO WALK-IN CLOSETS, Dual Sink Vanity, and Frameless Walk-in Shower with Rainfall Showerhead. The Kitchen features Incredible Quartz Countertops, a GAS RANGE, beautiful cabinetry, and upgraded with stainless appliances. This home is a MUST SEE!
Location
State SC
County Charleston
Area 23 - Johns Island
Rooms
Master Bedroom Ceiling Fan(s), Multiple Closets, Walk-In Closet(s)
Interior
Interior Features Ceiling - Smooth, Tray Ceiling(s), Kitchen Island, Walk-In Closet(s), Ceiling Fan(s), Eat-in Kitchen, Office, Pantry
Cooling Central Air
Flooring Ceramic Tile
Window Features Window Treatments
Laundry Laundry Room
Exterior
Parking Features 2 Car Garage, Garage Door Opener
Garage Spaces 2.0
Community Features Walk/Jog Trails
Utilities Available Berkeley Elect Co-Op, Dominion Energy, John IS Water Co
Roof Type Architectural
Porch Patio
Total Parking Spaces 2
Building
Lot Description 0 - .5 Acre
Story 1
Foundation Slab
Sewer Public Sewer
Water Public
Architectural Style Ranch
Level or Stories One
Structure Type Vinyl Siding
New Construction No
Schools
Elementary Schools Angel Oak
Middle Schools Haut Gap
High Schools St. Johns
Others
Acceptable Financing Cash, Conventional, FHA, VA Loan
Listing Terms Cash, Conventional, FHA, VA Loan
Financing Cash, Conventional, FHA, VA Loan
Read Less
GET MORE INFORMATION




