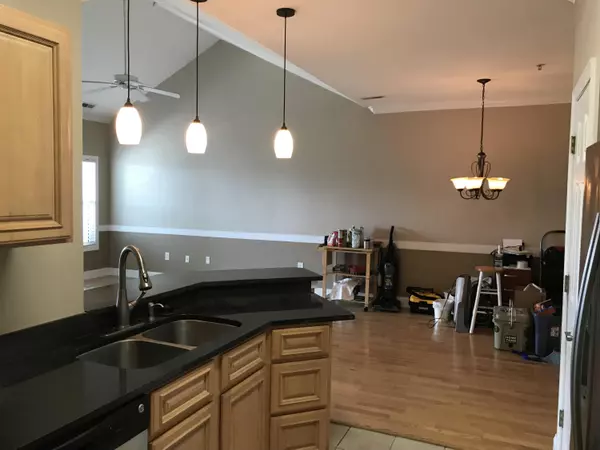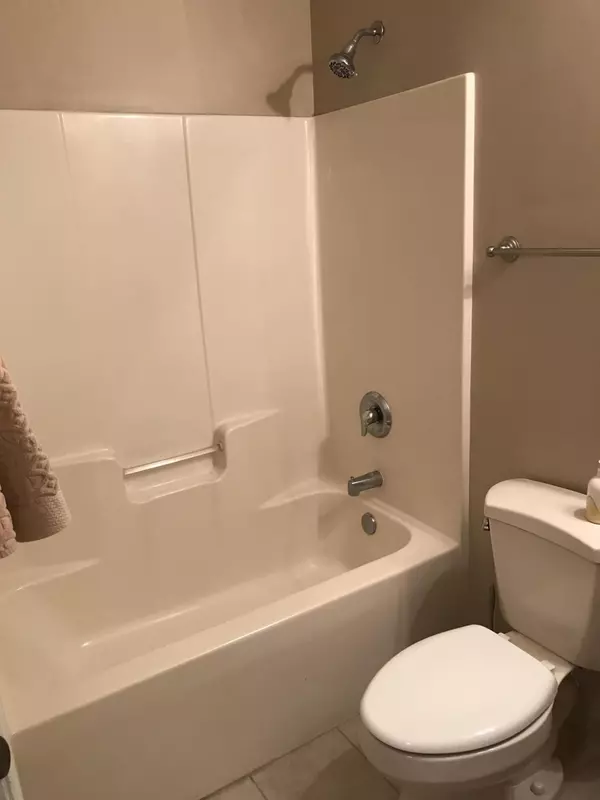Bought with Realty One Group Coastal
For more information regarding the value of a property, please contact us for a free consultation.
1984 Folly Rd #B313 Charleston, SC 29412
Want to know what your home might be worth? Contact us for a FREE valuation!

Our team is ready to help you sell your home for the highest possible price ASAP
Key Details
Sold Price $310,000
Property Type Multi-Family
Sub Type Single Family Attached
Listing Status Sold
Purchase Type For Sale
Square Footage 1,133 sqft
Price per Sqft $273
Subdivision Pelican Pointe Villas
MLS Listing ID 21021760
Sold Date 11/03/21
Bedrooms 2
Full Baths 2
Year Built 2007
Property Sub-Type Single Family Attached
Property Description
Best located unit in the complex! On the sunny side of the building, away from Folly Road and with a porch! Not to mention the 3rd floor vaulted ceilings!! 2 bed 2 bath, open floor plan with light and airy vaulted ceilings. ***This unit comes with a deeded covered parking spot under the building. New siding, windows, sliding doors, and porch railings installed within the past two years. Superbly located near Folly Beach with quick access to the beach or the Sol Legare Boat Landing. Grocery store across the road. Community has a large well maintained pool and cook out area. HOA fee covers water, sewer, internet, exterior maintenance, and exterior insurances. trim (baseboard, crown, etc) has been re-caulked and repainted.
Location
State SC
County Charleston
Area 22 - Folly Beach To Battery Island
Rooms
Master Bedroom Ceiling Fan(s), Dual Masters, Garden Tub/Shower, Walk-In Closet(s)
Interior
Interior Features Ceiling - Cathedral/Vaulted, Ceiling - Smooth, High Ceilings, Elevator, Garden Tub/Shower, Walk-In Closet(s), Ceiling Fan(s), Living/Dining Combo, Pantry
Cooling Central Air
Flooring Ceramic Tile, Wood
Window Features Window Treatments - Some
Exterior
Exterior Feature Balcony, Lawn Irrigation
Parking Features 1 Car Carport
Pool In Ground
Community Features Boat Ramp, Bus Line, Pool, Trash
Utilities Available Charleston Water Service, Dominion Energy
Total Parking Spaces 1
Private Pool true
Building
Lot Description Interior Lot
Story 1
Foundation Raised
Sewer Public Sewer
Water Public
Level or Stories 3 Stories
Structure Type Cement Plank
New Construction No
Schools
Elementary Schools James Island
Middle Schools Camp Road
High Schools James Island Charter
Others
Acceptable Financing Any
Listing Terms Any
Financing Any
Read Less



