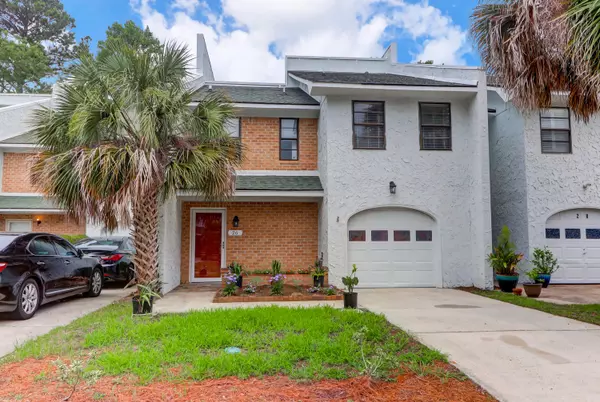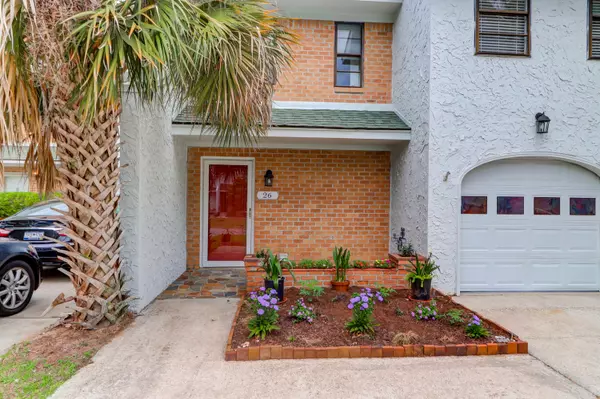Bought with Keller Williams Realty Charleston
For more information regarding the value of a property, please contact us for a free consultation.
26 Meander Row Charleston, SC 29412
Want to know what your home might be worth? Contact us for a FREE valuation!

Our team is ready to help you sell your home for the highest possible price ASAP
Key Details
Sold Price $310,000
Property Type Multi-Family
Sub Type Single Family Attached
Listing Status Sold
Purchase Type For Sale
Square Footage 1,900 sqft
Price per Sqft $163
Subdivision Rivers Point
MLS Listing ID 21015593
Sold Date 07/27/21
Bedrooms 3
Full Baths 2
Half Baths 1
Year Built 1969
Lot Size 1,306 Sqft
Acres 0.03
Property Sub-Type Single Family Attached
Property Description
Come and see this spacious 1900 square foot townhome with 3 bedrooms 2.5 baths in the heart of James Island. One car attached garage. Large living room, dining room, sunroom. Look at the pictures and you'll agree that the unit is in great shape. The fenced back patio is wonderful for relaxing or entertaining while offering the privacy many people are looking for. The townhome regime is 315 per month and covers exterior maintenance/insurance, including roof, keeping of the grounds, ponds, tree trimming, termite bond and large pool. The townhome is situated in flood zone X which is the best you can ask for on James Island and no lender required flood insurance is required. All the homeowner will need is an H06 policy which is extremely affordable. Come and see this lovely townhome.
Location
State SC
County Charleston
Area 21 - James Island
Rooms
Primary Bedroom Level Upper
Master Bedroom Upper
Interior
Interior Features Walk-In Closet(s), Ceiling Fan(s), Family, Separate Dining, Sun, Utility
Heating Electric, Forced Air
Cooling Central Air
Flooring Ceramic Tile, Laminate
Laundry Dryer Connection
Exterior
Parking Features 1 Car Garage, Attached, Garage Door Opener
Garage Spaces 1.0
Fence Fence - Wooden Enclosed
Utilities Available Dominion Energy
Waterfront Description Pond Site
Roof Type Architectural
Porch Deck, Patio, Porch - Full Front
Total Parking Spaces 1
Building
Lot Description 0 - .5 Acre
Story 2
Foundation Slab
Sewer Public Sewer
Water Public
Level or Stories Two
Structure Type Brick Veneer, Stucco
New Construction No
Schools
Elementary Schools Harbor View
Middle Schools Camp Road
High Schools James Island Charter
Others
Acceptable Financing Any
Listing Terms Any
Financing Any
Read Less



