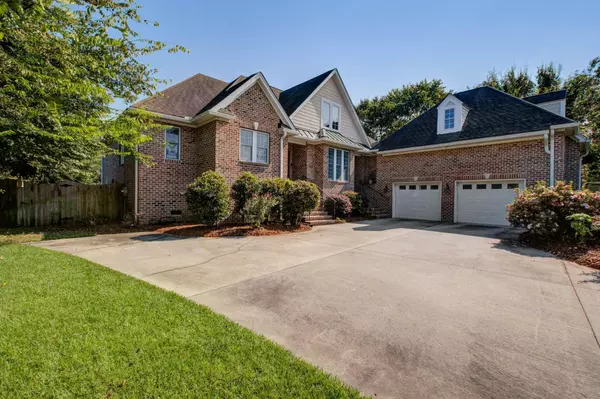Bought with The Exchange Company, LLC
For more information regarding the value of a property, please contact us for a free consultation.
424 Harrods Ln Charleston, SC 29412
Want to know what your home might be worth? Contact us for a FREE valuation!

Our team is ready to help you sell your home for the highest possible price ASAP
Key Details
Sold Price $815,000
Property Type Single Family Home
Sub Type Single Family Detached
Listing Status Sold
Purchase Type For Sale
Square Footage 2,778 sqft
Price per Sqft $293
Subdivision Woodward Pointe
MLS Listing ID 21024995
Sold Date 10/19/21
Bedrooms 4
Full Baths 3
Half Baths 1
Year Built 2007
Lot Size 0.260 Acres
Acres 0.26
Property Sub-Type Single Family Detached
Property Description
Welcome to 424 Harrods Ln in the highly desirable Woodward Pointe neighborhood on James Island. This stunning custom built home boasts 4 bedrooms and 3.5 baths. Perched up on a high lot in the middle of the neighborhood, this classic brick built home will amaze you from inside & out. Walk up and into the fabulous foyer and be amazed with the open floor plan concept and flow of the home. The gleaming hardwood floors & custom coffered ceilings are just the beginning. So much natural light pours into the home from front & back with the extra tall 12' & 14' ceilings and tons windows. Make your way into the spacious family room with a gorgeous fireplace providing plenty of room to stretch out and relax.Entertain family & friends of any size with the formal dining room space just off of the living room.The flow of the home is ideal as both spaces lead over to the gorgeous Chef's kitchen complete with a gas cooktop range, stainless steel appliances, stone countertops, custom cabinets and wrap-around bar top seating providing the perfect vantage point to enjoy all of your family & guests. Easily feed the kids their meals at the eat-in dining area just off the kitchen. Walk out and into your huge screened in porch and out to an extra large open aired sundeck perfect for outdoor seating & grilling and again ideal for hosting football weekends and family gatherings of any size.
The large master suite is located downstairs. It too also has gorgeous coffered ceilings and has access out to the rear deck as well. The master bath has a glass walk-in shower, large jet tub, seating for the lady of the house to get herself ready and an extra large walk-in closet. Two additional bedrooms are also located downstairs, providing plenty of bedroom options for both kids and elder parents if needed. A spacious mudroom off of the garage entrance provides a great alternate entrance to the home and the bonus pantry closet allows for super flexible storage options as well.
Upstairs is a 2nd additional living space ideal as either a kids playroom/game room or even dad's "man cave". A large 4th bedroom and another full bathroom complete the upstairs living space. Two enormous walk-in attic rooms provide exceptional storage space. Park your cars, bicycles and store anything else needed in the massive 2-car garage. The front driveway also has an extra parking space and plenty of room for additional vehicles if needed. The back yard is private and perfect for kids and pets and yet is quite manageable as well. A full lawn irrigation system and tankless hot water heater are just a couple more added features of this one of kind home.
You can't beat this location as you can be downtown in 10mins with only a single traffic light between you and the Charleston peninsula. You are also able to get to beautiful Folly Beach in less than 20 minutes from this wonderful neighborhood. Woodward Pointe is a premiere family orientated neighborhood with plenty of walking and shopping options with multiple restaurants, gas, banking, a Harris Teeter and even a dry cleaner just a short minute drive away or an easy walk or bike ride.
The property has been exceptionally well maintained and will be ready for you to call home and begin your life long family memories. Don't let this stunning custom home pass you by!
Location
State SC
County Charleston
Area 21 - James Island
Rooms
Primary Bedroom Level Lower
Master Bedroom Lower Ceiling Fan(s), Outside Access
Interior
Interior Features Beamed Ceilings, Ceiling - Smooth, High Ceilings, Garden Tub/Shower, Walk-In Closet(s), Ceiling Fan(s), Bonus, Eat-in Kitchen, Entrance Foyer, Great, Media, Office, Separate Dining
Heating Electric
Cooling Central Air
Flooring Ceramic Tile, Wood
Fireplaces Number 1
Fireplaces Type Living Room, One
Exterior
Exterior Feature Lawn Irrigation
Parking Features 2 Car Garage
Garage Spaces 2.0
Community Features Trash
Roof Type Asphalt
Porch Deck, Screened
Total Parking Spaces 2
Building
Lot Description High, Interior Lot
Story 2
Foundation Crawl Space, Raised
Sewer Public Sewer
Water Public
Architectural Style Traditional
Level or Stories Two
Structure Type Brick
New Construction No
Schools
Elementary Schools Harbor View
Middle Schools Camp Road
High Schools James Island Charter
Others
Acceptable Financing Cash, Conventional
Listing Terms Cash, Conventional
Financing Cash, Conventional
Special Listing Condition Flood Insurance
Read Less



