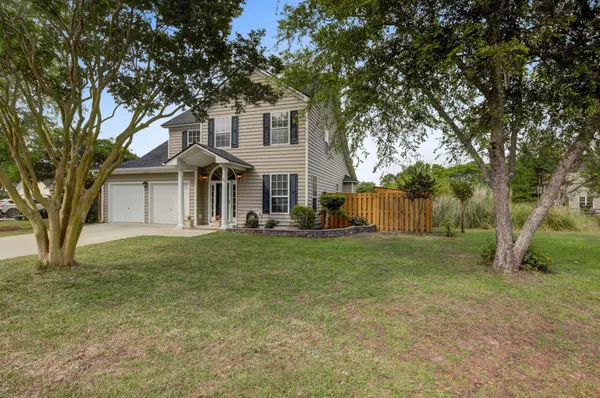Bought with Upper Room Realty
For more information regarding the value of a property, please contact us for a free consultation.
1601 Alric Ct Charleston, SC 29412
Want to know what your home might be worth? Contact us for a FREE valuation!

Our team is ready to help you sell your home for the highest possible price ASAP
Key Details
Sold Price $510,000
Property Type Single Family Home
Sub Type Single Family Detached
Listing Status Sold
Purchase Type For Sale
Square Footage 1,940 sqft
Price per Sqft $262
Subdivision Bayview Farms
MLS Listing ID 21012789
Sold Date 06/11/21
Bedrooms 3
Full Baths 2
Half Baths 1
Year Built 1999
Lot Size 6,969 Sqft
Acres 0.16
Property Sub-Type Single Family Detached
Property Description
Welcome to 1601 Alric Ct and welcome to Bayview Farms, one of the best neighborhoods on all of James Island. This beautiful waterfront home is ready for immediate occupancy and has tons of high end upgrades. You will feel right at home in the spacious Chef's kitchen with gorgeous granite counters, plenty of cabinets and a beautifully tiled accent wall. The stainless steel appliances are well laid out and attractive. (2020 Frigidaire gas oven and 5-Burner range & matching Gallery microwave; (2021) Samsung dual ice, French door refrigerator). The gleaming hardwood floors greet you as you enter the foyer with its costumed tiled floor. The full dining room is bright and leads seamlessly to the kitchen with its raised bar seating, large pantry and seemingly endless cabinets & storage space.Gaze out to the gorgeous lake view from the kitchen and adjacent large living room and walk out and into the huge screened in porch also overlooking the stunning & mesmerizing lake views. The back yard is truly a tropical oasis with it's retaining seawall and beautifully sodded yard. Enjoy the 300 square foot hand laid paver patio complete with a custom waterfall, firepit and a plumed half wall with water & low voltage electricity that will provide countless days of year round enjoyment. Enjoy your private mornings and sunsets sitting under the 12'x14' custom pergola & swing. The property is connected to its own well and pump system providing zero cost irrigation to the entire property. And yet there is so much more! A $25,000 7.5-KW Solar Panel System provides more electricity than is required to run the entire home so you have no electric bill to speak of. The 1st floor Master Suite is like walking into an elegant resort. This huge room with its vaulted ceiling and large windows is flooded with natural light, also overlooking the stunning lake views. Walk into the master bath and be blown away with its one of a kind walk in shower, tiled accent wall and extra large vanity & sink. The closet was also reworked and now includes a super cute dressing table and chair ideal for the lady of the house....a real classy addition.
Upstairs is the newly remodeled guest bath and two large guest bedrooms or a perfect at home office or art studio. The list just goes on & on....an oversized laundry room and 1/2 bath are located downstairs. Outside behind the side privacy fence in the backyard is a great work shed and graveled area perfect for all of dad's yard & play toys. Don't forget about the full 2-car garage as well.
The Bayview Farms neighborhood is loaded with amenities from the 3 swimming pools, tennis court and a kids playground to the clubhouse and wonderful green park settings overlooking the main community lake. Great walking sidewalks are everywhere and this perfect location is just 15 minutes to Folly Beach and 10 minutes to downtown Charleston/MUSC. Your kids can literally walk to the James Island High School....it is that close.
This is that stunning waterfront home you have been waiting for. Don't let this one pass you by!
Location
State SC
County Charleston
Area 21 - James Island
Rooms
Primary Bedroom Level Lower
Master Bedroom Lower Ceiling Fan(s), Walk-In Closet(s)
Interior
Interior Features High Ceilings, Kitchen Island, Walk-In Closet(s), Ceiling Fan(s), Family, Entrance Foyer, Separate Dining
Heating Heat Pump
Cooling Central Air
Flooring Ceramic Tile, Wood
Fireplaces Number 1
Fireplaces Type Free Standing, Living Room, One
Laundry Laundry Room
Exterior
Exterior Feature Lawn Irrigation, Lawn Well
Parking Features 2 Car Garage
Garage Spaces 2.0
Fence Partial, Privacy
Community Features Clubhouse, Park, Pool, Tennis Court(s), Trash
Waterfront Description Lake Front,Seawall
Roof Type Asphalt
Porch Patio, Screened
Total Parking Spaces 2
Building
Lot Description Cul-De-Sac, High
Story 2
Foundation Slab
Sewer Public Sewer
Water Public
Architectural Style Traditional
Level or Stories Two
Structure Type Vinyl Siding
New Construction No
Schools
Elementary Schools Stiles Point
Middle Schools Camp Road
High Schools James Island Charter
Others
Acceptable Financing Cash, Conventional
Listing Terms Cash, Conventional
Financing Cash,Conventional
Special Listing Condition Flood Insurance
Read Less



