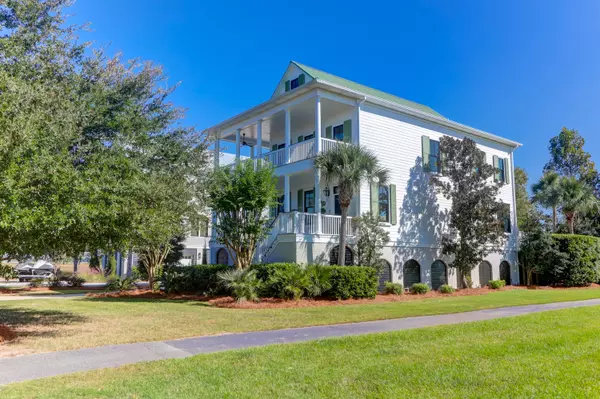Bought with Beach Residential
For more information regarding the value of a property, please contact us for a free consultation.
1202 Gregorie Commons Johns Island, SC 29455
Want to know what your home might be worth? Contact us for a FREE valuation!

Our team is ready to help you sell your home for the highest possible price ASAP
Key Details
Sold Price $892,500
Property Type Single Family Home
Sub Type Single Family Detached
Listing Status Sold
Purchase Type For Sale
Square Footage 2,936 sqft
Price per Sqft $303
Subdivision Rushland
MLS Listing ID 20029492
Sold Date 03/10/21
Bedrooms 3
Full Baths 2
Half Baths 1
Year Built 2004
Lot Size 0.290 Acres
Acres 0.29
Property Sub-Type Single Family Detached
Property Description
Recently renovated Charleston single-styled home offers double porches to take advantage of both the breeze and views of the Stono River. This home was recently renovated with no expense spared. A few notable features include: new Hickory hardwood floors throughout, new Pella Architect series windows, freshly painted interior/exterior, remodeled master bath with marble floors/walls, Restoration Hardware vanity and Kohler purist shower system, new Rinnai tankless water heater, newly remodeled kitchen that includes Viking range and hood, Gaggenau refrigerator and marble countertops. For a full list of updates please see under ''Documents'' in MLS. This home also includes access to a private dock that is designated for just 10 homesites on this particular street....This private dock amenity is in addition to the community-wide amenities of the neighborhood which include a wide dock, clubhouse and pool. This home is an absolute must see.
Location
State SC
County Charleston
Area 23 - Johns Island
Rooms
Primary Bedroom Level Upper
Master Bedroom Upper Ceiling Fan(s), Multiple Closets, Outside Access, Walk-In Closet(s)
Interior
Interior Features Ceiling - Blown, Ceiling - Smooth, High Ceilings, Garden Tub/Shower, Walk-In Closet(s), Ceiling Fan(s), Bonus, Eat-in Kitchen, Family, Entrance Foyer, Living/Dining Combo, Pantry, Separate Dining, Study
Heating Heat Pump
Cooling Central Air
Flooring Ceramic Tile, Marble, Wood
Fireplaces Number 1
Fireplaces Type Gas Log, Living Room, One
Laundry Dryer Connection
Exterior
Exterior Feature Dock - Existing, Dock - Floating, Dock - Shared
Parking Features 2 Car Garage, Off Street
Garage Spaces 2.0
Community Features Clubhouse, Dock Facilities, Park, Pool, Trash, Walk/Jog Trails
Utilities Available Dominion Energy, John IS Water Co
Roof Type Metal
Porch Deck, Porch - Full Front, Wrap Around
Total Parking Spaces 2
Building
Lot Description Cul-De-Sac, Level
Story 3
Foundation Raised, Pillar/Post/Pier
Sewer Public Sewer
Water Public
Architectural Style Charleston Single, Traditional
Level or Stories 3 Stories
Structure Type Cement Plank
New Construction No
Schools
Elementary Schools Angel Oak
Middle Schools Haut Gap
High Schools St. Johns
Others
Acceptable Financing Cash, Conventional
Listing Terms Cash, Conventional
Financing Cash, Conventional
Read Less



