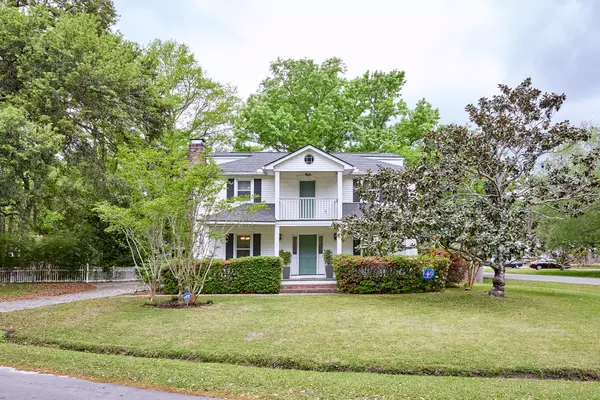Bought with The Boulevard Company, LLC
For more information regarding the value of a property, please contact us for a free consultation.
14 Westside Dr Charleston, SC 29412
Want to know what your home might be worth? Contact us for a FREE valuation!

Our team is ready to help you sell your home for the highest possible price ASAP
Key Details
Sold Price $435,200
Property Type Single Family Home
Sub Type Single Family Detached
Listing Status Sold
Purchase Type For Sale
Square Footage 1,604 sqft
Price per Sqft $271
Subdivision Crosscreek
MLS Listing ID 21011423
Sold Date 07/01/21
Bedrooms 3
Full Baths 2
Half Baths 1
Year Built 1981
Lot Size 0.310 Acres
Acres 0.31
Property Sub-Type Single Family Detached
Property Description
NO HOA. NO FLOOD INS. NEW ROOF. NEW HVAC. NEW WATER HEATER. ENCAPSULATED CRAWLSPACE. This centrally located neighborhood of James Island is only minutes from Folly Beach, West Ashley, and downtown Charleston. This two story renovated home sits on a fenced corner lot within a cul-de-sac and boasts of mature landscaping. Enter the foyer of the home from the front porch and you'll notice the living room and dining room, which opens up to the kitchen. The renovated kitchen features updated hardwood floors, appliances, granite countertops, tile backsplash, additional center island and built in window seats. The family room is just off the kitchen and has access to the backyard and a fireplace. Head upstairs for all three bedrooms. The lovely upstairs owners suite includes a walk incloset with ample storage space. The owners bathroom features a tub/shower and gorgeous tile flooring. There are two additional bedrooms upstairs and a deck to sit on and enjoy the morning sun!
Location
State SC
County Charleston
Area 21 - James Island
Rooms
Primary Bedroom Level Upper
Master Bedroom Upper Ceiling Fan(s), Walk-In Closet(s)
Interior
Interior Features Beamed Ceilings, Kitchen Island, Ceiling Fan(s), Eat-in Kitchen, Family, Formal Living, Entrance Foyer, Living/Dining Combo, Pantry
Heating Heat Pump
Cooling Central Air
Flooring Ceramic Tile, Wood
Fireplaces Number 1
Fireplaces Type Den, Living Room, One, Wood Burning
Laundry Dryer Connection, Laundry Room
Exterior
Exterior Feature Balcony
Fence Vinyl
Community Features Trash
Utilities Available Charleston Water Service, Dominion Energy
Roof Type Asphalt
Porch Patio, Front Porch, Porch - Full Front
Building
Lot Description 0 - .5 Acre, Cul-De-Sac
Story 2
Foundation Crawl Space
Sewer Public Sewer
Water Private
Architectural Style Traditional
Level or Stories Two
Structure Type Vinyl Siding
New Construction No
Schools
Elementary Schools Harbor View
Middle Schools Camp Road
High Schools James Island Charter
Others
Acceptable Financing Any
Listing Terms Any
Financing Any
Read Less



