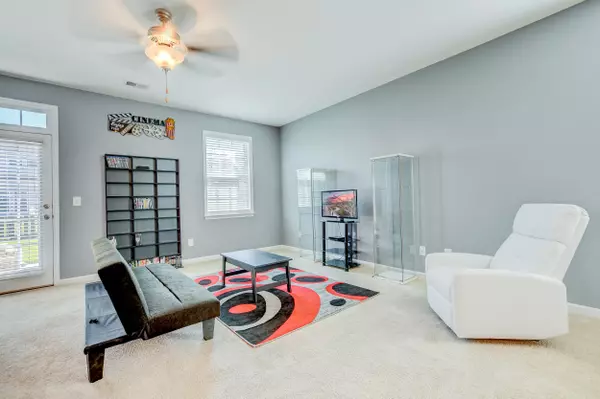Bought with Carolina Elite Real Estate
For more information regarding the value of a property, please contact us for a free consultation.
105 Cooks Rest Ln Moncks Corner, SC 29461
Want to know what your home might be worth? Contact us for a FREE valuation!

Our team is ready to help you sell your home for the highest possible price ASAP
Key Details
Sold Price $290,000
Property Type Single Family Home
Sub Type Single Family Detached
Listing Status Sold
Purchase Type For Sale
Square Footage 2,649 sqft
Price per Sqft $109
Subdivision Foxbank Plantation
MLS Listing ID 20029532
Sold Date 12/22/20
Bedrooms 4
Full Baths 2
Half Baths 1
Year Built 2017
Lot Size 6,098 Sqft
Acres 0.14
Property Description
Welcome to Foxbank Plantation and this lovely, spacious home! Great curb appeal greets you as you approach the front door. Just off the entry is the formal dining area/study. Pass through to the kitchen and dining area and you'll immediately notice the open floorplan. The kitchen features granite countertops, a tile backsplash, plenty of cabinet space, a center island, and easy access to the dining area. The bright and airy living room is a great place to relax, and it also has access to the patio and fenced-in backyard. The main level owner's suite overlooks the backyard, and the en-suite includes a dual vanity and a large step-in shower. Head upstairs to find a huge loft space/bonus area plus three roomy bedrooms and a shared bathroom with dual vanity. There is plenty of storage spaceinside this home as well. Foxbank Plantation has two beautiful swimming pools, a playpark, a resident-only fitness center, and a gathering pavilion. This property is also close to shopping and restaurants. Come and see what makes this home so special. Book your showing today!
Location
State SC
County Berkeley
Area 73 - G. Cr./M. Cor. Hwy 17A-Oakley-Hwy 52
Rooms
Primary Bedroom Level Lower
Master Bedroom Lower Walk-In Closet(s)
Interior
Interior Features Ceiling - Smooth, Kitchen Island, Walk-In Closet(s), Ceiling Fan(s), Eat-in Kitchen, Entrance Foyer, Living/Dining Combo, Separate Dining
Heating Electric, Natural Gas
Cooling Central Air
Laundry Dryer Connection, Laundry Room
Exterior
Garage Spaces 2.0
Fence Fence - Wooden Enclosed
Community Features Fitness Center, Park, Pool
Utilities Available BCW & SA, Berkeley Elect Co-Op
Roof Type Architectural
Porch Patio
Total Parking Spaces 2
Building
Lot Description 0 - .5 Acre, Interior Lot
Story 2
Foundation Slab
Sewer Public Sewer
Water Public
Architectural Style Traditional
Level or Stories Two
New Construction No
Schools
Elementary Schools Foxbank
Middle Schools Berkeley
High Schools Berkeley
Others
Financing Any
Read Less



