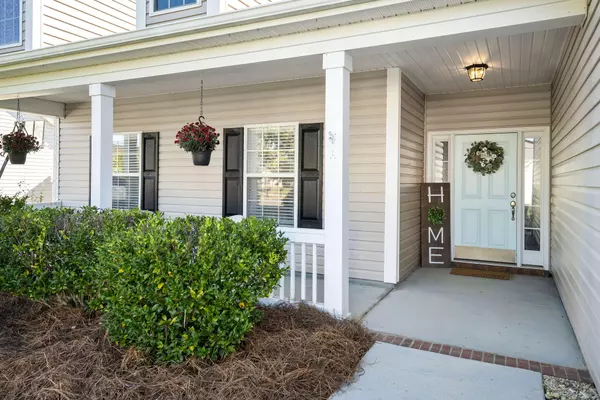Bought with Carolina One Real Estate
For more information regarding the value of a property, please contact us for a free consultation.
116 Pleasant Hill Dr Goose Creek, SC 29445
Want to know what your home might be worth? Contact us for a FREE valuation!

Our team is ready to help you sell your home for the highest possible price ASAP
Key Details
Sold Price $330,000
Property Type Single Family Home
Sub Type Single Family Detached
Listing Status Sold
Purchase Type For Sale
Square Footage 1,476 sqft
Price per Sqft $223
Subdivision Cokers Crossing
MLS Listing ID 22025860
Sold Date 11/15/22
Bedrooms 3
Full Baths 2
Year Built 2004
Lot Size 8,712 Sqft
Acres 0.2
Property Description
Welcome home to this upgraded Ranch style, 3-bedroom 2 bath home in Goose Creek. You will be greeted by beautiful landscaping and a covered front porch, perfect for morning coffee. Upon entering you can fall in love with all the natural light and vaulted ceilings. This home has had one owner and has been very well maintained. Enjoy cooking in this upgraded kitchen. All stainless-steel appliances. Upgraded white shaker cabinets, beautiful white herringbone tile pattern backsplash, granite counters, tile flooring and under cabinet lighting. The master and secondary bathrooms gleam with upgraded tile flooring. The current owners spared no expense when creating a perfect outdoor oasis. The screened in porch will lead you out to your large patio made of beautifully laid pavers, fenced inbackyard, pond lot and outdoor lighting to create the perfect ambiance. This IS the perfect place to host friends and family for holidays or just to enjoy a football game with the sunset as a backdrop.
Come see this beautiful home today so you can start creating your own memories here before the holidays!
Location
State SC
County Berkeley
Area 72 - G.Cr/M. Cor. Hwy 52-Oakley-Cooper River
Rooms
Primary Bedroom Level Lower
Master Bedroom Lower Ceiling Fan(s), Garden Tub/Shower, Walk-In Closet(s)
Interior
Interior Features Ceiling - Cathedral/Vaulted, Tray Ceiling(s), High Ceilings, Garden Tub/Shower, Kitchen Island, Walk-In Closet(s), Ceiling Fan(s), Eat-in Kitchen, Family, Entrance Foyer, Great, Living/Dining Combo
Cooling Central Air
Flooring Ceramic Tile, Wood
Fireplaces Number 1
Fireplaces Type Family Room, Gas Connection, Gas Log, One
Window Features Window Treatments
Laundry Laundry Room
Exterior
Exterior Feature Lawn Well, Lighting
Garage Spaces 2.0
Fence Privacy
Community Features Trash, Walk/Jog Trails
Waterfront Description Pond, Pond Site
Roof Type Architectural
Porch Patio, Front Porch, Porch - Full Front, Screened
Total Parking Spaces 2
Building
Lot Description 0 - .5 Acre
Story 1
Foundation Slab
Sewer Public Sewer
Water Public
Architectural Style Ranch
Level or Stories One
Structure Type Vinyl Siding
New Construction No
Schools
Elementary Schools Boulder Bluff
Middle Schools Sedgefield
High Schools Goose Creek
Others
Financing Any
Read Less



