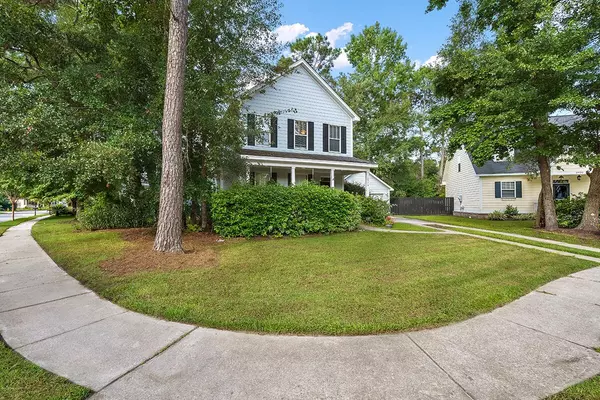Bought with The Boulevard Company, LLC
For more information regarding the value of a property, please contact us for a free consultation.
2926 Split Hickory Ct Johns Island, SC 29455
Want to know what your home might be worth? Contact us for a FREE valuation!

Our team is ready to help you sell your home for the highest possible price ASAP
Key Details
Sold Price $354,900
Property Type Single Family Home
Sub Type Single Family Detached
Listing Status Sold
Purchase Type For Sale
Square Footage 1,681 sqft
Price per Sqft $211
Subdivision Barberry Woods
MLS Listing ID 21023492
Sold Date 09/30/21
Bedrooms 3
Full Baths 2
Half Baths 1
Year Built 2004
Lot Size 7,840 Sqft
Acres 0.18
Property Sub-Type Single Family Detached
Property Description
This inviting two-story home is nestled on a corner lot in a quiet family-friendly neighborhood. The two-car garage, with a workbench, gives you plenty of space for parking and storage. The front porch welcomes you home and is a great place for your rocking chairs. As you enter, you're greeted by wood floors, smooth tall ceilings, and a bright open floor plan, with a great flow for entertaining and everyday living. Enjoy cool evenings in front of the cozy fireplace, in the family room. The large eat-in kitchen offers ample cabinet and counter space, a breakfast bar, and a dining area overlooking the backyard. Refrigerator to convey, with an acceptable offer and as part of the sales contract.The spacious master bedroom features a walk-in closet and a private en suite, with a dual vanity and a garden tub/shower combo. The rest of the bedrooms are also spacious in size. The laundry room is conveniently located upstairs with the bedrooms. The patio and partially-fenced backyard will be perfect for grilling out, entertaining, or watching the kids play. You can also access the neighborhood walking trail right from your backyard! Conveniently located near shopping, dining, Historic Downtown Charleston, and area beaches. Come see your new home, today!
Location
State SC
County Charleston
Area 23 - Johns Island
Rooms
Primary Bedroom Level Upper
Master Bedroom Upper Garden Tub/Shower, Walk-In Closet(s)
Interior
Interior Features Ceiling - Smooth, High Ceilings, Kitchen Island, Walk-In Closet(s), Ceiling Fan(s), Eat-in Kitchen, Family, Entrance Foyer
Heating Heat Pump
Cooling Central Air
Flooring Vinyl, Wood
Fireplaces Number 1
Fireplaces Type Family Room, Gas Log, One
Window Features Some Storm Wnd/Doors,Window Treatments - Some
Laundry Dryer Connection, Laundry Room
Exterior
Parking Features 2 Car Garage, Detached
Garage Spaces 2.0
Fence Partial
Community Features Walk/Jog Trails
Utilities Available Berkeley Elect Co-Op, Charleston Water Service, Dominion Energy, John IS Water Co
Porch Patio, Front Porch, Porch - Full Front
Total Parking Spaces 2
Building
Lot Description 0 - .5 Acre, Cul-De-Sac
Story 2
Foundation Slab
Sewer Public Sewer
Water Public
Architectural Style Traditional
Level or Stories Two
Structure Type Cement Plank
New Construction No
Schools
Elementary Schools Angel Oak
Middle Schools Haut Gap
High Schools St. Johns
Others
Acceptable Financing Any
Listing Terms Any
Financing Any
Read Less



