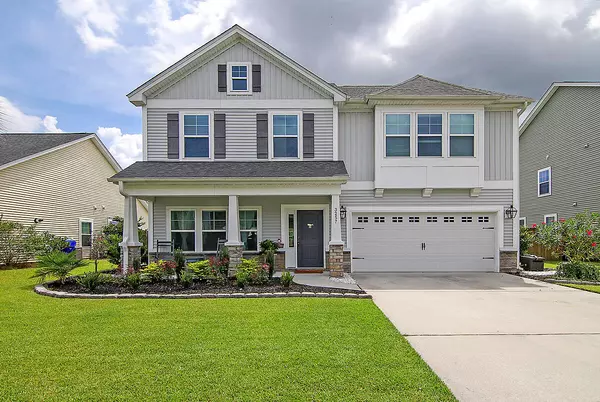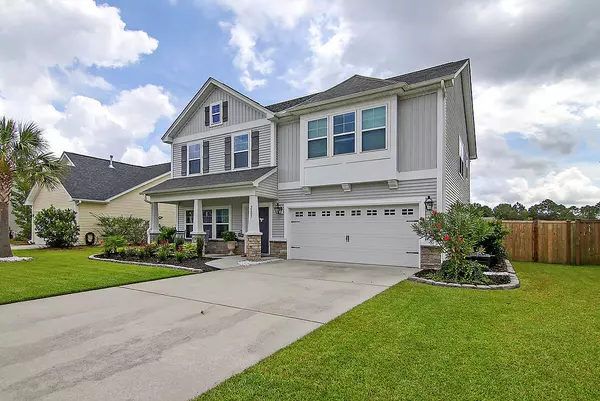Bought with Pam Harrington Exclusives
For more information regarding the value of a property, please contact us for a free consultation.
3257 Dunwick Dr Johns Island, SC 29455
Want to know what your home might be worth? Contact us for a FREE valuation!

Our team is ready to help you sell your home for the highest possible price ASAP
Key Details
Sold Price $520,000
Property Type Single Family Home
Sub Type Single Family Detached
Listing Status Sold
Purchase Type For Sale
Square Footage 2,472 sqft
Price per Sqft $210
Subdivision Fenwick Woods
MLS Listing ID 21024328
Sold Date 10/13/21
Bedrooms 5
Full Baths 2
Half Baths 1
Year Built 2015
Lot Size 9,147 Sqft
Acres 0.21
Property Sub-Type Single Family Detached
Property Description
This stunning Traditional style home on a pond-lot with its idyllic landscaping and cozy front porch is waiting for you! Throughout the home, you are sure to be impressed by the immaculate hardwood floors, high ceilings, modern light fixtures, and the stunning accent walls beautifully designed in each space. Upon entering, you will be welcomed by the family room that features elegant crown molding, chair railing, and wainscoting. The eat-in-kitchen boasts granite countertops, stainless steel appliances, an island, breakfast bar, ample amounts of storage, and a dining area perfectly illuminated by an abundance of natural light. The main floor also provides you with access to an attached 2 car garage, a half bath, and the home's 5th bedroom which can be used as an office/study.Upstairs, your master bedroom is a true retreat with its opulent tray ceiling, sitting room, massive walk-in closet, and ensuite with dual vanities and a step-in shower. The other 3 bedrooms are generous in size and share access to a full hall bath. The laundry room is also located upstairs for your convenience! In back, soak in the sun or grill out while enjoying the picturesque pond view from your patio. The kids are also sure to enjoy playing in the expansive fenced yard. Warm Summer days and chilly Autumn evenings will never be the same! Life in Fenwick Woods will be a dream with its close proximity to shopping, mouth-watering dining options, and parks. Adventure is around every corner! Come see your new home today!!
Location
State SC
County Charleston
Area 23 - Johns Island
Rooms
Primary Bedroom Level Upper
Master Bedroom Upper Sitting Room, Walk-In Closet(s)
Interior
Interior Features Ceiling - Smooth, Tray Ceiling(s), High Ceilings, Kitchen Island, Walk-In Closet(s), Family, Entrance Foyer, Pantry
Heating Electric
Cooling Central Air
Window Features Some Storm Wnd/Doors,Storm Window(s),Window Treatments
Laundry Laundry Room
Exterior
Parking Features 2 Car Garage, Garage Door Opener
Garage Spaces 2.0
Fence Privacy
Community Features Trash, Walk/Jog Trails
Utilities Available Berkeley Elect Co-Op, Charleston Water Service, Dominion Energy, John IS Water Co
Waterfront Description Pond
Roof Type Architectural,Asphalt
Porch Patio
Total Parking Spaces 2
Building
Lot Description 0 - .5 Acre
Story 2
Foundation Slab
Water Public
Architectural Style Traditional
Level or Stories Two
New Construction No
Schools
Elementary Schools Angel Oak
Middle Schools Haut Gap
High Schools St. Johns
Others
Acceptable Financing Cash, Conventional, FHA, VA Loan
Listing Terms Cash, Conventional, FHA, VA Loan
Financing Cash,Conventional,FHA,VA Loan
Read Less



