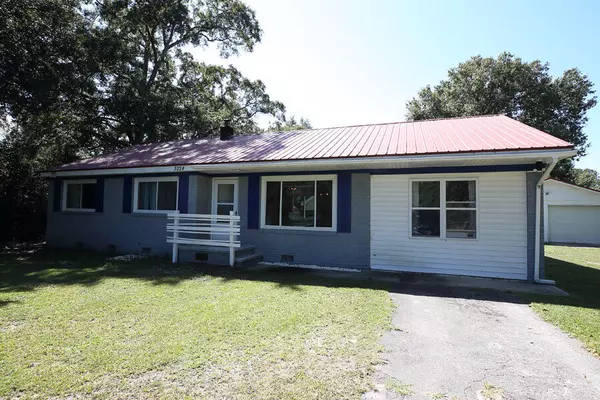Bought with AgentOwned Preferred Group
For more information regarding the value of a property, please contact us for a free consultation.
3224 Clairmont Dr Ladson, SC 29456
Want to know what your home might be worth? Contact us for a FREE valuation!

Our team is ready to help you sell your home for the highest possible price ASAP
Key Details
Sold Price $315,000
Property Type Single Family Home
Sub Type Single Family Detached
Listing Status Sold
Purchase Type For Sale
Square Footage 1,450 sqft
Price per Sqft $217
Subdivision Ridgewood
MLS Listing ID 22025063
Sold Date 02/21/23
Bedrooms 4
Full Baths 2
Year Built 1963
Lot Size 0.510 Acres
Acres 0.51
Property Description
Welcome to 3224 Clairmont Drive! A beautiful Ranch Brick home. In this home, you will find a great deal of upgrades. Four spacious bedrooms, two beautiful baths. Built in closets, De-humidifier under house, kitchen table bench built in, New lighting fixtures in living and dining area, and upgraded cabinets. The vaulted ceilings in the family room enhance the open floor plan and make for a great entertaining space. The kitchen has plenty of storage. The master suite also has enough room for a seating area, making it feel like a true retreat. The upgraded shower in the master bath is sure to impress. The neighborhood does not have an HOA
Location
State SC
County Charleston
Area 32 - N.Charleston, Summerville, Ladson, Outside I-526
Rooms
Master Bedroom Ceiling Fan(s), Sitting Room
Interior
Interior Features Walk-In Closet(s), Ceiling Fan(s), Eat-in Kitchen
Heating Electric, Natural Gas
Cooling Central Air
Flooring Laminate, Wood
Window Features Window Treatments
Exterior
Exterior Feature Lawn Well
Garage Spaces 1.0
Fence Fence - Wooden Enclosed
Utilities Available Charleston Water Service, Dominion Energy
Roof Type Metal
Total Parking Spaces 1
Building
Lot Description .5 - 1 Acre
Story 1
Foundation Crawl Space, Slab
Sewer Public Sewer
Water Public
Architectural Style Ranch, Traditional
Level or Stories One
Structure Type Brick Veneer, Vinyl Siding
New Construction No
Schools
Elementary Schools Ladson
Middle Schools Deer Park
High Schools Stall
Others
Financing Any, Cash, Conventional
Read Less



