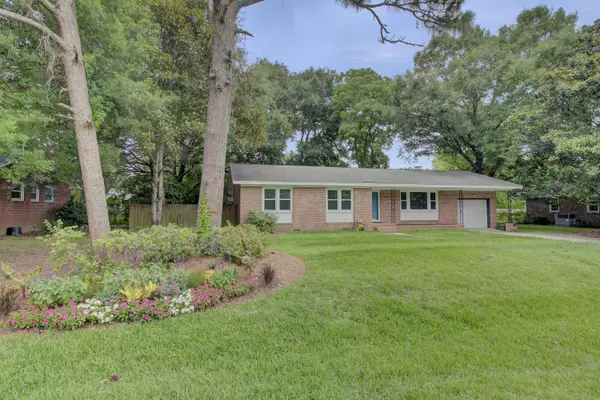Bought with Matt O'Neill Real Estate
For more information regarding the value of a property, please contact us for a free consultation.
1324 White House Blvd Charleston, SC 29412
Want to know what your home might be worth? Contact us for a FREE valuation!

Our team is ready to help you sell your home for the highest possible price ASAP
Key Details
Sold Price $342,000
Property Type Single Family Home
Sub Type Single Family Detached
Listing Status Sold
Purchase Type For Sale
Square Footage 1,304 sqft
Price per Sqft $262
Subdivision Whitehouse Plantation
MLS Listing ID 21018750
Sold Date 08/12/21
Bedrooms 3
Full Baths 2
Year Built 1965
Lot Size 10,018 Sqft
Acres 0.23
Property Sub-Type Single Family Detached
Property Description
Welcome home to this 3 bedroom, 2 bath home found in the heart of James Island. Whitehouse Plantation is only minutes from Folly Beach and Historic Downtown Charleston. Home has been freshly painted and NEW HVAC was just installed. As you approach the property, you are greeted by a covered front porch. You'll enter into a large family room with a wall of windows to provide an abundance of natural light. The kitchen boasts ceramic tile, stainless appliances, granite counter tops, center island, and ample cabinet space.. Off of the eat-in kitchen are sliding doors that lead to a screened porch overlooking the beautifully private backyard. A large flagstone patio is the perfect touch for outdoor entertaining! All bedrooms are generously sized. Master bedroom has an en-suite bath andtwo separate closets. Quiet neighborhood in a perfect location for those that want to enjoy all that Charleston has to offer! All of this with NO HOA!
Location
State SC
County Charleston
Area 21 - James Island
Rooms
Primary Bedroom Level Lower
Master Bedroom Lower
Interior
Interior Features Kitchen Island, Ceiling Fan(s), Eat-in Kitchen, Family
Heating Electric
Cooling Central Air
Flooring Ceramic Tile, Wood
Laundry Dryer Connection
Exterior
Parking Features 1 Car Garage
Garage Spaces 1.0
Fence Fence - Wooden Enclosed
Community Features Trash
Utilities Available Dominion Energy, James IS PSD
Roof Type Asphalt
Porch Patio, Front Porch, Screened
Total Parking Spaces 1
Building
Lot Description 0 - .5 Acre
Story 1
Foundation Crawl Space
Sewer Public Sewer
Water Public
Architectural Style Ranch, Traditional
Level or Stories One
Structure Type Brick
New Construction No
Schools
Elementary Schools Harbor View
Middle Schools Camp Road
High Schools James Island Charter
Others
Acceptable Financing Any
Listing Terms Any
Financing Any
Read Less



