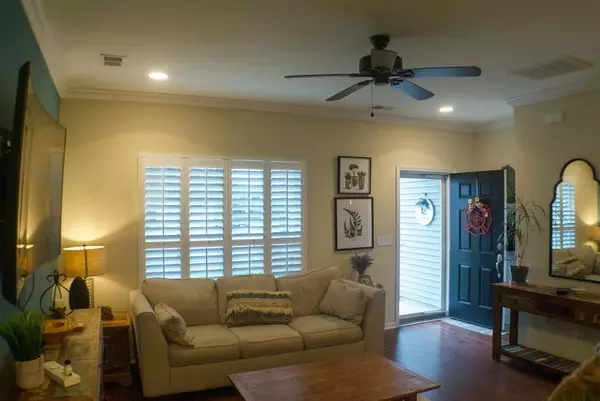Bought with Carolina One Real Estate
For more information regarding the value of a property, please contact us for a free consultation.
3200 Dunwick Dr Johns Island, SC 29455
Want to know what your home might be worth? Contact us for a FREE valuation!

Our team is ready to help you sell your home for the highest possible price ASAP
Key Details
Sold Price $362,000
Property Type Single Family Home
Sub Type Single Family Detached
Listing Status Sold
Purchase Type For Sale
Square Footage 1,818 sqft
Price per Sqft $199
Subdivision Fenwick Woods
MLS Listing ID 21002633
Sold Date 03/22/21
Bedrooms 3
Full Baths 2
Half Baths 1
Year Built 2015
Lot Size 9,147 Sqft
Acres 0.21
Property Sub-Type Single Family Detached
Property Description
Welcome to 3200 Dunwick Drive. One of the largest and most desired lots in Fenwick Woods. The lot itself backs up to the neighborhood pond with protected community space behind that. This 3 bedroom 2.5 bathroom has a wide open concept on the first floor with engineered hardwood floors and crown molding throughout. The kitchen features granite counters, a large island with area for bar stools, and a custom backsplash. The formal dining area has beautiful wainscotting and large windows for plenty of natural light. Custom plantation shutters have been installed throughout the main living area as well. The 320sqft porch has custom sun shades and a covered area for the grill. Upstairs, the master features a very spacious master bath with a double vanity and a walk in closet
Location
State SC
County Charleston
Area 23 - Johns Island
Rooms
Primary Bedroom Level Upper
Master Bedroom Upper Walk-In Closet(s)
Interior
Cooling Central Air
Flooring Wood
Window Features Window Treatments
Exterior
Parking Features 2 Car Garage
Garage Spaces 2.0
Fence Privacy
Utilities Available Berkeley Elect Co-Op, John IS Water Co
Waterfront Description Pond Site
Roof Type Architectural
Porch Covered
Total Parking Spaces 2
Building
Lot Description 0 - .5 Acre
Story 2
Foundation Raised Slab
Sewer Public Sewer
Water Public
Architectural Style Traditional
Level or Stories Two
Structure Type Stone Veneer, Vinyl Siding
New Construction No
Schools
Elementary Schools Angel Oak
Middle Schools Haut Gap
High Schools St. Johns
Others
Acceptable Financing Cash, Conventional, FHA, VA Loan
Listing Terms Cash, Conventional, FHA, VA Loan
Financing Cash, Conventional, FHA, VA Loan
Read Less



