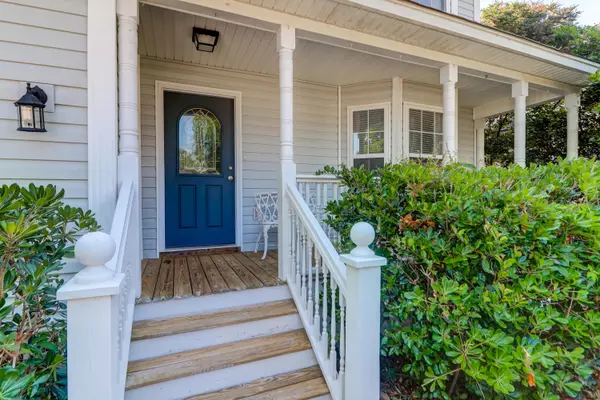Bought with Coldwell Banker Realty
For more information regarding the value of a property, please contact us for a free consultation.
1015 Five Oaks Dr Charleston, SC 29412
Want to know what your home might be worth? Contact us for a FREE valuation!

Our team is ready to help you sell your home for the highest possible price ASAP
Key Details
Sold Price $425,000
Property Type Single Family Home
Sub Type Single Family Detached
Listing Status Sold
Purchase Type For Sale
Square Footage 1,812 sqft
Price per Sqft $234
Subdivision Patriots Plantation
MLS Listing ID 21014158
Sold Date 07/08/21
Bedrooms 3
Full Baths 2
Half Baths 1
Year Built 2001
Lot Size 8,276 Sqft
Acres 0.19
Property Sub-Type Single Family Detached
Property Description
Fantastic home in a Fantastic neighborhood!First floor features include a Nice Family room with a gas fireplace, a Separate Dining room and an eat in kitchen. From the Kitchen exit to the screened porch and into a nice backyard complete with a fish pond, fountain and stone patio. The 1800 plus square feet lives large with large bedrooms and Lots of storage. The Master bedroom is Very large with a huge walk in closet and the 2 other bedrooms each have 2 closets! The entire interior has been painted or touched up as has the garage which now looks like new. The kitchen could use a few things and needs new appliances so the Seller is offering a $6,000. Dollar allowance to the buyer to cover the costs. Walk, Bike or a Quick drive to visit Beaches, Parks, restaurants and Downtown Charleston!The yard has an irrigation System. Logs in the fireplace are approx 4 years old but not connected. HVAC was replaced in 2020. The neighborhood has been supplied with Natural Gas service as of 2020.
Flood maps that were updated last year May have changed the need or cost for a Flood policy.
Location
State SC
County Charleston
Area 21 - James Island
Rooms
Primary Bedroom Level Upper
Master Bedroom Upper Walk-In Closet(s)
Interior
Interior Features Ceiling - Smooth, Tray Ceiling(s), High Ceilings, Garden Tub/Shower, Walk-In Closet(s), Ceiling Fan(s), Eat-in Kitchen, Family, Entrance Foyer, Separate Dining
Heating Electric, Heat Pump
Cooling Central Air
Flooring Ceramic Tile, Laminate, Wood
Fireplaces Number 1
Fireplaces Type Family Room, Gas Connection, Gas Log, One
Window Features Some Thermal Wnd/Doors, Window Treatments - Some
Laundry Laundry Room
Exterior
Exterior Feature Lawn Irrigation
Parking Features 2 Car Garage
Garage Spaces 2.0
Fence Privacy, Fence - Wooden Enclosed
Community Features Trash
Utilities Available Charleston Water Service, Dominion Energy
Roof Type Architectural, Asphalt
Porch Patio, Front Porch, Screened
Total Parking Spaces 2
Building
Lot Description 0 - .5 Acre, Interior Lot
Story 2
Foundation Crawl Space
Sewer Public Sewer
Water Public
Architectural Style Ranch
Level or Stories Two
Structure Type Vinyl Siding
New Construction No
Schools
Elementary Schools Stiles Point
Middle Schools Camp Road
High Schools James Island Charter
Others
Acceptable Financing Any
Listing Terms Any
Financing Any
Special Listing Condition Flood Insurance
Read Less



