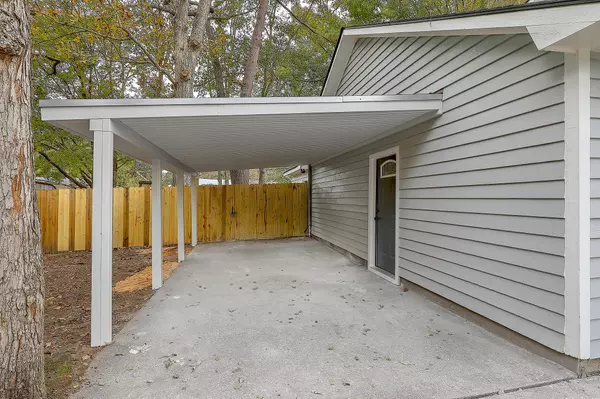Bought with RE/MAX Seaside
For more information regarding the value of a property, please contact us for a free consultation.
2124 Forest Lakes Blvd Charleston, SC 29414
Want to know what your home might be worth? Contact us for a FREE valuation!

Our team is ready to help you sell your home for the highest possible price ASAP
Key Details
Sold Price $550,000
Property Type Single Family Home
Sub Type Single Family Detached
Listing Status Sold
Purchase Type For Sale
Square Footage 3,213 sqft
Price per Sqft $171
Subdivision Forest Lakes
MLS Listing ID 23015039
Sold Date 09/29/23
Bedrooms 5
Full Baths 3
Year Built 1983
Lot Size 9,147 Sqft
Acres 0.21
Property Description
**WELCOME HOME** located in Forest lakes subdivision, this home has been renovated down to the studs. The living room offers amazing natural light and a wood burning fire place. The open kitchen boasts new Stainless Steel Appliances, and a functional kitchen Island. New Roof, Windows, and Doors. LTV Flooring throughout the entire house. From the front door you are greeted by an updated staircase and dual living spaces. Through the doorway is the kitchen and dining area with two additional bedrooms downstairs. Master bedroom is also downstairs and has a private ensuite and sitting room. Upstairs you are welcomed with two additional bedrooms, bathroom, an office, and sunroom that could double as a reading, yoga, or workout room.
Location
State SC
County Charleston
Area 12 - West Of The Ashley Outside I-526
Rooms
Primary Bedroom Level Lower
Master Bedroom Lower Ceiling Fan(s), Walk-In Closet(s)
Interior
Interior Features Kitchen Island, Walk-In Closet(s), Ceiling Fan(s), Bonus, Formal Living, Loft, Pantry, Separate Dining, Sun
Heating Forced Air
Cooling Central Air
Fireplaces Number 1
Fireplaces Type Family Room, One
Laundry Laundry Room
Exterior
Fence Privacy
Utilities Available Charleston Water Service, Dominion Energy
Roof Type Asphalt
Total Parking Spaces 1
Building
Lot Description 0 - .5 Acre, Cul-De-Sac
Story 2
Foundation Raised Slab
Sewer Public Sewer
Water Public
Architectural Style Contemporary
Level or Stories Two
Structure Type Cement Plank
New Construction No
Schools
Elementary Schools Springfield
Middle Schools C E Williams
High Schools West Ashley
Others
Financing Any,Cash,Conventional,FHA,VA Loan
Read Less



