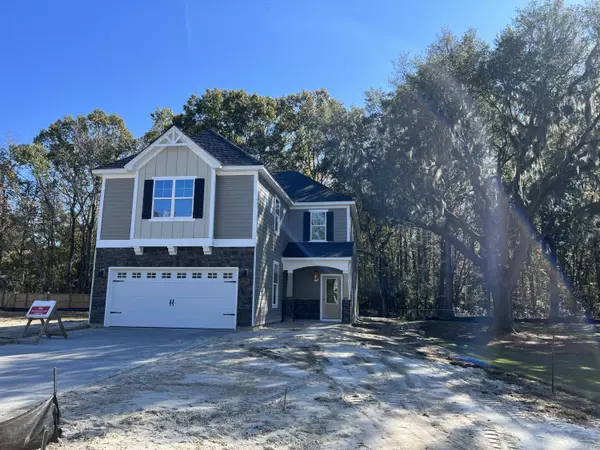Bought with Coldwell Banker Realty
For more information regarding the value of a property, please contact us for a free consultation.
1037 Saltwater Circle Johns Island, SC 29455
Want to know what your home might be worth? Contact us for a FREE valuation!

Our team is ready to help you sell your home for the highest possible price ASAP
Key Details
Sold Price $584,000
Property Type Single Family Home
Sub Type Single Family Detached
Listing Status Sold
Purchase Type For Sale
Square Footage 2,418 sqft
Price per Sqft $241
Subdivision Cordgrass Landing
MLS Listing ID 23024037
Sold Date 01/18/24
Bedrooms 3
Full Baths 2
Half Baths 1
Year Built 2023
Lot Size 8,712 Sqft
Acres 0.2
Property Sub-Type Single Family Detached
Property Description
Enjoy the Low country marsh breeze on the front patio, or back covered porch. Yards away from Rantowles Creek, the community features its own boat dock for outdoor fun. The Julian is a 3 bedroom, 2.5 bathroom home with an added bonus room. Upon entering the home you'll notice the grand 2 story entry and large open living space. The kitchen peers into the large flex, and family rooms with tons of natural lighting and space to move around! The 1st floor organizational room would make a perfect cozy office for working at home. The 2nd floor primary bedroom features a raised ceiling, as well as dual walk-in closets, large walk-in shower and dual vanity sinks. The secondary bedrooms are also located on the second floor and share a full bathroom. A two-car attached garage completes the home.
Location
State SC
County Charleston
Area 12 - West Of The Ashley Outside I-526
Rooms
Primary Bedroom Level Upper
Master Bedroom Upper Multiple Closets, Sitting Room, Walk-In Closet(s)
Interior
Interior Features Ceiling - Smooth, Tray Ceiling(s), High Ceilings, Kitchen Island, Walk-In Closet(s), Bonus, Eat-in Kitchen, Family, Entrance Foyer, Office, Pantry, Separate Dining, Study, Utility
Heating Heat Pump, Natural Gas
Cooling Central Air
Flooring Ceramic Tile
Laundry Laundry Room
Exterior
Exterior Feature Lawn Irrigation
Parking Features 2 Car Garage, Attached
Garage Spaces 2.0
Community Features Park, Walk/Jog Trails
Utilities Available Charleston Water Service, Dominion Energy
Roof Type Architectural
Porch Front Porch, Screened
Total Parking Spaces 2
Building
Lot Description 0 - .5 Acre, Wooded
Story 2
Foundation Slab
Sewer Public Sewer
Water Public
Architectural Style Traditional
Level or Stories Two
Structure Type Cement Plank,Stone Veneer
New Construction Yes
Schools
Elementary Schools Drayton Hall
Middle Schools C E Williams
High Schools West Ashley
Others
Acceptable Financing Cash, Conventional, FHA, USDA Loan, VA Loan
Listing Terms Cash, Conventional, FHA, USDA Loan, VA Loan
Financing Cash,Conventional,FHA,USDA Loan,VA Loan
Special Listing Condition 10 Yr Warranty
Read Less
GET MORE INFORMATION




