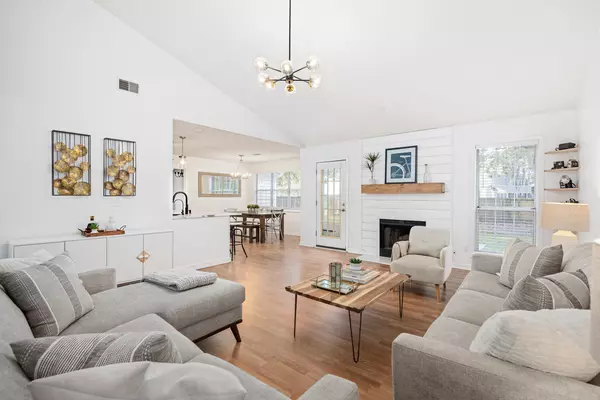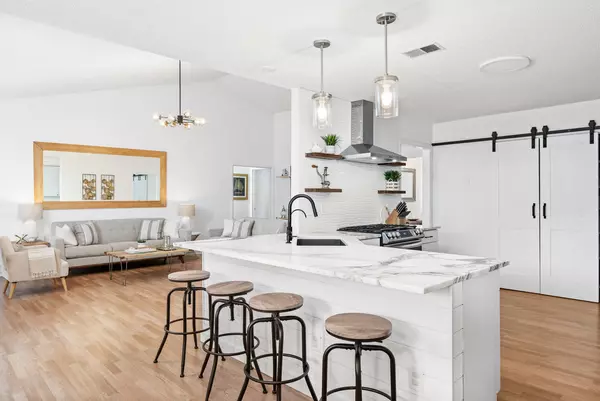Bought with Carolina One Real Estate
For more information regarding the value of a property, please contact us for a free consultation.
1705 Cranbrook Dr Charleston, SC 29414
Want to know what your home might be worth? Contact us for a FREE valuation!

Our team is ready to help you sell your home for the highest possible price ASAP
Key Details
Sold Price $570,000
Property Type Single Family Home
Sub Type Single Family Detached
Listing Status Sold
Purchase Type For Sale
Square Footage 2,118 sqft
Price per Sqft $269
Subdivision Forest Lakes Extension
MLS Listing ID 24000696
Sold Date 02/12/24
Bedrooms 3
Full Baths 2
Year Built 1992
Lot Size 0.440 Acres
Acres 0.44
Property Description
Welcome to Forest Lakes Extension, where you can experience the best of both worlds. Enjoy the convenience of nearby shopping, dining, and healthcare amenities, while residing in this serene and charming location. This recently renovated home is perfect for individuals seeking beautiful modern features and an open floor plan. The living room is spacious and perfect for hosting gatherings with its vaulted ceilings, shiplap details, and gas fireplace. The chef's kitchen features Italian marble countertops, custom cabinetry, and stainless steel appliances, ideal for culinary enthusiasts. Have meals with loved ones in the Large Eat-In-Kitchen or Formal Dining Room, which is currently being used as a home office.The Primary Suite provides a private oasis, separated from the other guest rooms. Its ensuite bathroom is reminiscent of a spa, complete with quartz countertops, dual sinks, a free-standing tub, and a porcelain-tiled shower. Additionally, the Primary Suite has an impressive walk-in closet.
The guest rooms are located on the opposite side of the home, sharing a beautifully renovated guest bathroom with shiplap walls, dual sinks, a bathtub, and tiled walls. One of the guest rooms is spacious enough to accommodate two bedrooms, while the third overlooks the private fenced-in backyard. The Laundry & Mud Room, which is conveniently located off the kitchen, provides floating shelves, storage and an overall practical drop-zone.
Step outside and enjoy the generous, nearly half-acre lot (.44 acres) without any HOA restrictions. The backyard features a patio, perfect for gatherings and cookouts, or perhaps sit by the fire pit while overlooking the lush and mature plantings of this private lot.
Additional Features: Freshly painted interior, New Light Fixtures and the newer Carrier 16-SEER System (2018), Architectural roof shingles (2016), and a PEX re-piping of the Water Distribution System (2013) amplify the home's charm and functionality. The garage features a newer installed garage door (2018), leading to an ample Two-Car Garage with additional storage space and pull-down stairs to the attic to more storage with flooring. In addition, this home has only had two homeowners since 1992, so it has been lovingly cared for throughout the years.
Welcome to your new home where comfort and tranquility await you at every turn.
Location
State SC
County Charleston
Area 12 - West Of The Ashley Outside I-526
Rooms
Primary Bedroom Level Lower
Master Bedroom Lower Ceiling Fan(s), Garden Tub/Shower, Walk-In Closet(s)
Interior
Interior Features Ceiling - Cathedral/Vaulted, Tray Ceiling(s), Garden Tub/Shower, Walk-In Closet(s), Ceiling Fan(s), Eat-in Kitchen, Entrance Foyer, Great, Office, Pantry, Separate Dining
Heating Electric, Forced Air
Cooling Central Air
Flooring Ceramic Tile, Laminate, Parquet, Vinyl
Fireplaces Number 1
Fireplaces Type Gas Connection, Gas Log, Great Room, One
Window Features Some Storm Wnd/Doors,Some Thermal Wnd/Doors,Window Treatments - Some
Laundry Laundry Room
Exterior
Garage Spaces 2.0
Fence Privacy, Fence - Wooden Enclosed
Community Features Trash
Utilities Available Charleston Water Service, Dominion Energy
Roof Type Architectural,Asphalt
Porch Patio, Front Porch
Total Parking Spaces 2
Building
Lot Description 0 - .5 Acre, Interior Lot, Level, Wetlands, Wooded
Story 1
Foundation Slab
Sewer Public Sewer
Water Public
Architectural Style Contemporary, Ranch
Level or Stories One
Structure Type Vinyl Siding
New Construction No
Schools
Elementary Schools Springfield
Middle Schools West Ashley
High Schools West Ashley
Others
Financing Cash,Conventional,VA Loan
Read Less



