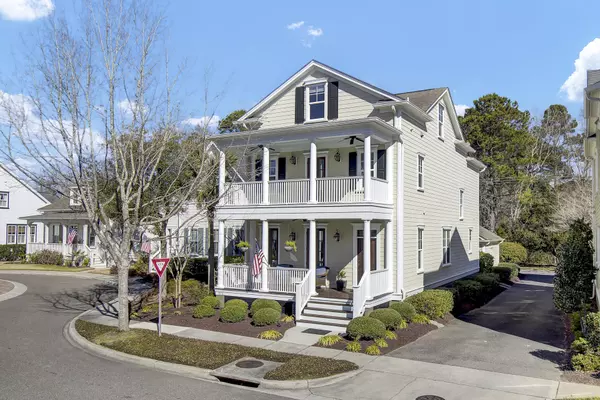Bought with Coldwell Banker Realty
For more information regarding the value of a property, please contact us for a free consultation.
1616 Ware Bottom Ln Mount Pleasant, SC 29464
Want to know what your home might be worth? Contact us for a FREE valuation!

Our team is ready to help you sell your home for the highest possible price ASAP
Key Details
Sold Price $1,200,000
Property Type Single Family Home
Sub Type Single Family Detached
Listing Status Sold
Purchase Type For Sale
Square Footage 3,240 sqft
Price per Sqft $370
Subdivision Pinckney Place
MLS Listing ID 24004991
Sold Date 03/28/24
Bedrooms 4
Full Baths 3
Half Baths 1
Year Built 2009
Lot Size 4,791 Sqft
Acres 0.11
Property Description
Welcome to Southern Charm epitomized in this 4-bedroom, 3.5-bath home with double front porches creating a warm and inviting curb appeal. The gracious foyer opens into a thoughtfully designed floor plan. The main level boasts a guest suite with its own private bath, providing a comfortable retreat for visitors. The kitchen is a chef's dream, featuring a large island and state-of-the-art induction range. The luxurious primary retreat not only offers ample space, but provides direct access to the upper porch, a perfect spot to unwind and enjoy the Southern breeze. Two other guest suites on this level share a well-appointed hall bath, while the third floor offers a versatile recreation space, ideal for a home office, playroom, or media room.Notable features include a tankless water heater for endless hot water, an encapsulated crawl space for added energy efficiency, and a new fence for enhanced privacy. Enjoy the convenience of a one-car garage and carport, ensuring ample parking for residents and guests. Embrace the Southern lifestyle in this centrally located Mount Pleasant home with quick access to I-526, Hwy 17, and downtown Charleston.
Location
State SC
County Charleston
Area 42 - Mt Pleasant S Of Iop Connector
Rooms
Primary Bedroom Level Upper
Master Bedroom Upper Ceiling Fan(s), Outside Access, Walk-In Closet(s)
Interior
Interior Features Ceiling - Smooth, High Ceilings, Kitchen Island, Ceiling Fan(s), Bonus, Eat-in Kitchen, Great, Living/Dining Combo, Pantry
Heating Electric, Heat Pump
Cooling Central Air
Flooring Ceramic Tile, Wood
Fireplaces Number 1
Fireplaces Type Gas Log, Great Room, One
Window Features Window Treatments - Some
Laundry Laundry Room
Exterior
Garage Spaces 1.0
Fence Partial, Privacy
Community Features Trash
Utilities Available Berkeley Elect Co-Op, Mt. P. W/S Comm
Roof Type Architectural,Asphalt
Porch Patio, Porch - Full Front
Total Parking Spaces 2
Building
Lot Description High, Level, Wooded
Story 3
Foundation Crawl Space
Sewer Public Sewer
Water Public
Architectural Style Traditional
Level or Stories 3 Stories
Structure Type Cement Plank
New Construction No
Schools
Elementary Schools Belle Hall
Middle Schools Moultrie
High Schools Lucy Beckham
Others
Financing Cash,Conventional,VA Loan
Read Less



