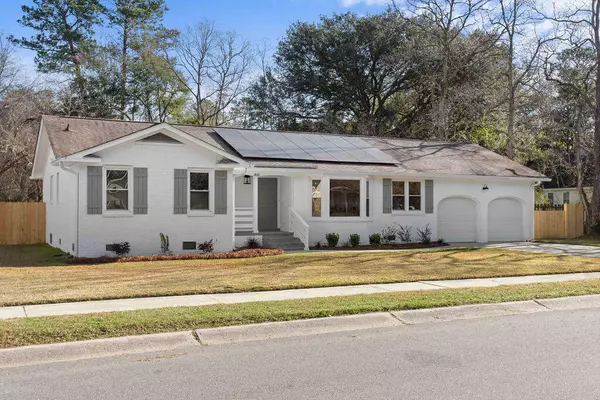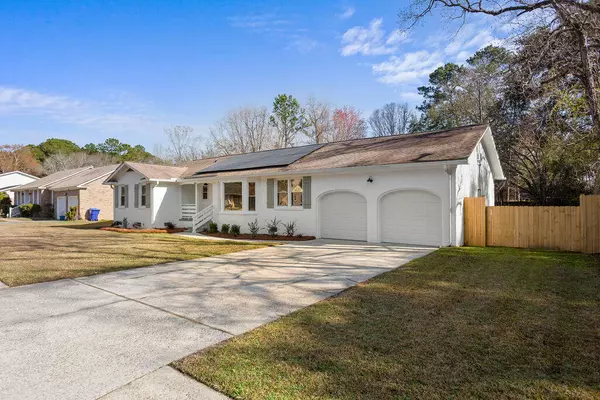Bought with The Boulevard Company
For more information regarding the value of a property, please contact us for a free consultation.
1821 Banbury Rd Charleston, SC 29414
Want to know what your home might be worth? Contact us for a FREE valuation!

Our team is ready to help you sell your home for the highest possible price ASAP
Key Details
Sold Price $550,000
Property Type Single Family Home
Sub Type Single Family Detached
Listing Status Sold
Purchase Type For Sale
Square Footage 1,802 sqft
Price per Sqft $305
Subdivision Forest Lakes
MLS Listing ID 24005048
Sold Date 04/02/24
Bedrooms 3
Full Baths 2
Year Built 1973
Lot Size 0.330 Acres
Acres 0.33
Property Description
**AGENT IS AN OWNER** This beautifully renovated 3 bedroom 2 bath home with a FROG, located in the desirable neighborhood of Forest Lakes, is convenient to all West Ashley has to offer. Upon entering the home you will notice the open floor plan with new laminate flooring, fresh paint throughout, a large family room with a charming wood burning fireplace and a door to the spacious fully fenced backyard perfect for entertaining. The renovated kitchen with upgraded quartz countertops, a tile backsplash, and a bright breakfast nook make this space beautiful and functional. To the right of the kitchen, there is a flexible space that can serve as an office or playroom. Located along the main hallway there are two well sized bedrooms, a storage closet, and a fully renovated bathroom that include a tub + shower combo surrounded by new tile accents. At the end of the hallway the private master bedroom with a walk through master closet leading to an ensuite full bathroom. Laundry area, a 2 car garage with workshop space, and a FROG offering an additional 289 square feet of comfortably climate controlled space which is not included in the square footage. Look forward to reduced energy costs with the newly encapsulated crawl space with a sump pump & dehumidifier and paid off solar panels. No HOA or flood insurance required.
Location
State SC
County Charleston
Area 12 - West Of The Ashley Outside I-526
Rooms
Primary Bedroom Level Lower
Master Bedroom Lower Walk-In Closet(s)
Interior
Interior Features Ceiling - Smooth, Ceiling Fan(s), Eat-in Kitchen, Family, Entrance Foyer, Frog Attached, Separate Dining
Heating Baseboard, Heat Pump, See Remarks, Solar
Cooling Central Air, Window Unit(s)
Flooring Luxury Vinyl Plank
Fireplaces Number 1
Fireplaces Type Family Room, One, Wood Burning
Window Features Some Thermal Wnd/Doors
Laundry Electric Dryer Hookup, Washer Hookup, Laundry Room
Exterior
Garage Spaces 2.0
Fence Fence - Wooden Enclosed
Community Features Pool, Trash
Utilities Available Charleston Water Service, Dominion Energy
Roof Type Architectural
Porch Patio, Front Porch
Total Parking Spaces 2
Building
Lot Description 0 - .5 Acre
Story 1
Foundation Crawl Space
Sewer Public Sewer
Water Public
Architectural Style Ranch, Traditional
Level or Stories One
Structure Type Brick Veneer
New Construction No
Schools
Elementary Schools Springfield
Middle Schools C E Williams
High Schools West Ashley
Others
Financing Any
Read Less



