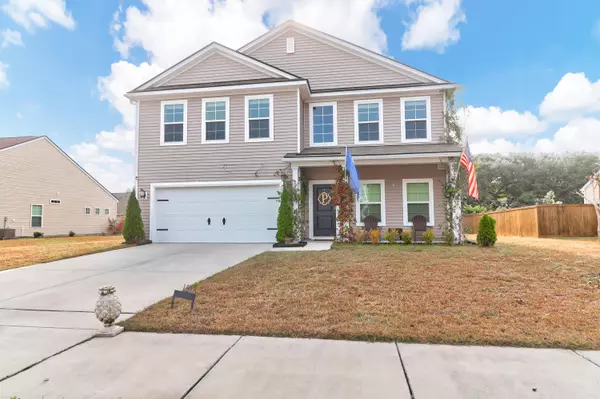Bought with Adler Realty
For more information regarding the value of a property, please contact us for a free consultation.
1513 Mcintosh Rd Johns Island, SC 29455
Want to know what your home might be worth? Contact us for a FREE valuation!

Our team is ready to help you sell your home for the highest possible price ASAP
Key Details
Sold Price $575,000
Property Type Single Family Home
Sub Type Single Family Detached
Listing Status Sold
Purchase Type For Sale
Square Footage 2,403 sqft
Price per Sqft $239
Subdivision Lakeside
MLS Listing ID 23027134
Sold Date 04/02/24
Bedrooms 4
Full Baths 2
Half Baths 1
Year Built 2017
Lot Size 9,147 Sqft
Acres 0.21
Property Sub-Type Single Family Detached
Property Description
Stunning home in fantastic location on desirable Johns Island located in Lakeside Park. This exquisite 4-bedroom, 2.5-bathroom, one owner, home built in 2017 offers the perfect blend of modern luxury and coastal charm and is situated on a spacious .21-acre lot. This home features all the rooms you need including a spacious and welcoming foyer, private study with glass French doors, a separate dining room with arched entry, a large open eat-in, gourmet kitchen with pantry overlooking the family room AND 4 large bedrooms including a luxurious primary suite with a walk-in closet, a laundry room with a linen closet and an oversized second floor hallway. The two- car garage is currently being used as a ''man cave''. A full glass door has been installed from the kitchen to the garage. Thishome was built with upgraded flooring and finishes throughout and offers an abundance of natural light. In addition to the construction upgrades, the owner has improved this home even further. The after-construction upgrades include:
" Side Mount Garage opener system eliminating the overhead center track and controls.
" Glass door to the garage from the kitchen
" Garage mini-split system to heat and cool (garage square footage is not included in the square footage measurement for the home. This was replaced in 2022.
" Finished and Painted garage walls and ceiling.
" Smart Home security system includes 2 alarm panels, 3 internal cameras, 3 external cameras. 2 Nest thermostats and glass break sensors
" 3 Wall mounted Televisions (1 in the garage)
" Whole house gutter system installed in 2021
A $2,000 Lender Credit is available and will be applied towards the buyer's closing costs and pre-paids if the buyer chooses to use the seller's preferred lender. This credit is in addition to any negotiated seller concessions. Don't miss the opportunity to make this stunning property your own.
Items that do not convey:
" Antique Bard Door in Primary Suite (original door will be re-installed and walls repaired and painted.
" Ring Doorbell and 3 Ring cameras (not hard wired)
" Ceiling mounted Light and frame in the Study (the prewire for overhead light will be capped.
" Wine cooler in kitchen (not built-in)
ALL of the appliances convey including the washer, dryer, garage freezer and glass front refrigerator.
Location
State SC
County Charleston
Area 23 - Johns Island
Rooms
Primary Bedroom Level Upper
Master Bedroom Upper Ceiling Fan(s), Walk-In Closet(s)
Interior
Interior Features Ceiling - Smooth, High Ceilings, Garden Tub/Shower, Walk-In Closet(s), Ceiling Fan(s), Eat-in Kitchen, Family, Entrance Foyer, Pantry, Separate Dining, Study
Heating Heat Pump, Natural Gas
Cooling Central Air
Flooring Ceramic Tile, Laminate
Window Features Window Treatments
Exterior
Parking Features 2 Car Garage, Attached
Garage Spaces 2.0
Community Features Park, Trash
Utilities Available Berkeley Elect Co-Op, Charleston Water Service, Dominion Energy, John IS Water Co
Roof Type Asphalt
Porch Patio, Front Porch
Total Parking Spaces 2
Building
Lot Description Interior Lot, Level
Story 2
Foundation Slab
Sewer Public Sewer
Water Public
Architectural Style Traditional
Level or Stories Two
Structure Type Vinyl Siding
New Construction No
Schools
Elementary Schools Angel Oak
Middle Schools Haut Gap
High Schools St. Johns
Others
Acceptable Financing Cash, Conventional, FHA, VA Loan
Listing Terms Cash, Conventional, FHA, VA Loan
Financing Cash,Conventional,FHA,VA Loan
Read Less
GET MORE INFORMATION




