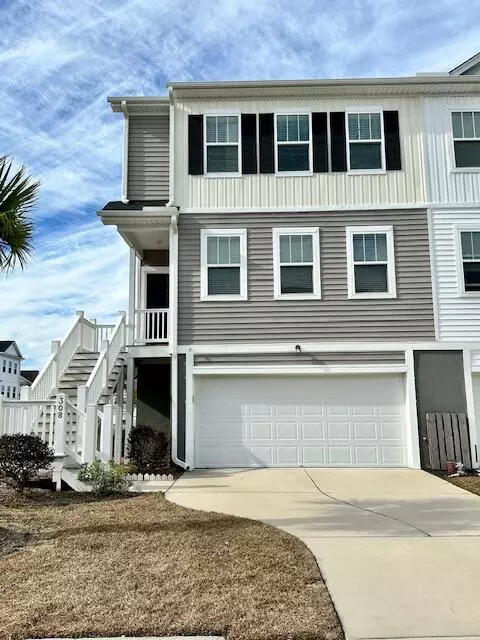Bought with Carolina Elite Real Estate
For more information regarding the value of a property, please contact us for a free consultation.
308 Lanyard St Johns Island, SC 29455
Want to know what your home might be worth? Contact us for a FREE valuation!

Our team is ready to help you sell your home for the highest possible price ASAP
Key Details
Sold Price $387,500
Property Type Multi-Family
Sub Type Single Family Attached
Listing Status Sold
Purchase Type For Sale
Square Footage 1,809 sqft
Price per Sqft $214
Subdivision Marshview Commons
MLS Listing ID 24001075
Sold Date 04/23/24
Bedrooms 3
Full Baths 2
Half Baths 1
Year Built 2021
Lot Size 3,920 Sqft
Acres 0.09
Property Sub-Type Single Family Attached
Property Description
Welcome Home~308 Lanyard St is located in Marshview Commons. Enjoy the close proximity to West Ashley, Downtown Charleston, Kiawah & Seabrook Islands for plenty of retail and restaurant options. As you enter this beautifully maintained end unit townhome, you will find a spacious and open living area. The kitchen, dining and living room flow seamlessly making it perfect for entertaining. The large kitchen is a dream for the chef in the family with ample cabinets and countertops, stainless-steel appliances, and a large island for additional seating. Enjoy the Charleston weather from your covered deck located just off the kitchen. All bedrooms are located on the second floor. Looking for storage? There is plenty in the built in 2+ car garage. Schedule your showing today!
Location
State SC
County Charleston
Area 12 - West Of The Ashley Outside I-526
Rooms
Master Bedroom Ceiling Fan(s), Walk-In Closet(s)
Interior
Interior Features Ceiling - Smooth, Kitchen Island, Walk-In Closet(s), Ceiling Fan(s), Eat-in Kitchen, Family, Other (Use Remarks), Pantry
Heating Electric
Cooling Central Air
Window Features Storm Window(s),Thermal Windows/Doors,ENERGY STAR Qualified Windows
Exterior
Exterior Feature Balcony
Parking Features 2 Car Garage, Other (Use Remarks), Garage Door Opener
Garage Spaces 2.0
Community Features Lawn Maint Incl, Pool, Trash, Walk/Jog Trails
Roof Type Architectural
Porch Deck
Total Parking Spaces 2
Building
Lot Description 0 - .5 Acre
Story 3
Foundation Raised, Other (Use Remarks)
Sewer Public Sewer
Water Public
Level or Stories 3 Stories
Structure Type Vinyl Siding
New Construction No
Schools
Elementary Schools Oakland
Middle Schools West Ashley
High Schools West Ashley
Others
Acceptable Financing Any
Listing Terms Any
Financing Any
Special Listing Condition Flood Insurance
Read Less
GET MORE INFORMATION




