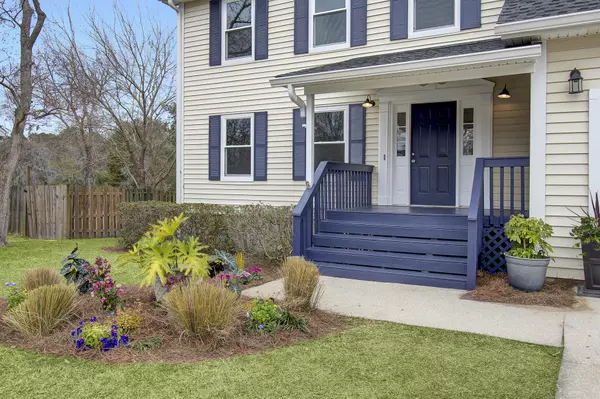Bought with Edge Realty LLC
For more information regarding the value of a property, please contact us for a free consultation.
2255 Mariners Ferry Charleston, SC 29414
Want to know what your home might be worth? Contact us for a FREE valuation!

Our team is ready to help you sell your home for the highest possible price ASAP
Key Details
Sold Price $595,000
Property Type Single Family Home
Sub Type Single Family Detached
Listing Status Sold
Purchase Type For Sale
Square Footage 1,951 sqft
Price per Sqft $304
Subdivision Forest Lakes Extension
MLS Listing ID 24011727
Sold Date 06/03/24
Bedrooms 4
Full Baths 3
Year Built 1990
Lot Size 0.260 Acres
Acres 0.26
Property Description
Welcome to your stunning LAKEFRONT retreat in Forest Lakes Extension of West Ashley, free from any HOA! This exceptional 2-story residence boasts 4 bedrooms and 3 full bathrooms, blending spaciousness, sophistication, and modern living. Prepare to be captivated by the complete transformation of this home into a haven of luxury. Upon entry, you'll find a seamlessly integrated open floor plan on the first level, connecting the kitchen and dining area, offering breathtaking views of the lake. The kitchen, now adorned with sleek white cabinetry, perfectly complements the serene backyard framed by majestic live oaks and Spanish moss. Step onto the charming deck from the kitchen and indulge in the serene lake panoramas. The allure of this remarkable abode is further enhanced by a fireplace and full bathroom. Cozy evenings and cherished family gatherings are ensured in the spacious family room, also featuring a fireplace. Revel in the convenience of all-new amenities, including a roof, garage door, windows, HVAC system, and luxury vinyl plank flooring on the first floor, along with fresh carpeting throughout the second level. The expansive master suite serves as a sanctuary, boasting a beautifully tiled bathroom with a spacious walk-in shower, dual closets, and dual vanities, providing ample storage and luxury. Two additional bedrooms share a hall bathroom on the second floor. Surrounded by nature, this idyllic lakefront abode invites outdoor enthusiasts to explore its inviting waters right from the backyard. Picture yourself paddling through the tranquil waters on a kayak or paddleboard, surrounded by the awe-inspiring beauty of the landscape. The backyard oasis offers the perfect retreat to unwind and escape the hustle and bustle of daily life. Nearby West Ashley Park adds to the allure with recreational activities such as baseball, basketball, football, and a playground, as well as access to the lake's pristine island for enchanting hiking experiences. Conveniently situated with easy access to shopping, dining, and the highway, this meticulously renovated home is a true gem in Forest Lakes Extension. Don't miss out on the chance to make it yours and experience the ultimate in lakefront living.
Location
State SC
County Charleston
Area 12 - West Of The Ashley Outside I-526
Rooms
Primary Bedroom Level Upper
Master Bedroom Upper Ceiling Fan(s), Multiple Closets, Walk-In Closet(s)
Interior
Interior Features Ceiling - Smooth, Tray Ceiling(s), Kitchen Island, Walk-In Closet(s), Ceiling Fan(s), Eat-in Kitchen, Entrance Foyer, Great, Pantry, Separate Dining, Utility
Heating Electric, Forced Air, Natural Gas
Cooling Central Air
Flooring Ceramic Tile
Fireplaces Number 2
Fireplaces Type Bedroom, Family Room, Gas Connection, Two, Wood Burning
Laundry Laundry Room
Exterior
Garage Spaces 4.5
Community Features Trash
Utilities Available Charleston Water Service, Dominion Energy
Waterfront Description Lake Privileges,Lake Front,Pond,Pond Site,Waterfront - Shallow
Roof Type Architectural
Porch Front Porch
Total Parking Spaces 4
Building
Lot Description 0 - .5 Acre
Story 2
Foundation Crawl Space
Sewer Public Sewer
Water Public
Architectural Style Traditional
Level or Stories Two
Structure Type Vinyl Siding
New Construction No
Schools
Elementary Schools Springfield
Middle Schools C E Williams
High Schools West Ashley
Others
Financing Any,Cash,Conventional,FHA,Owner Will Carry,VA Loan
Read Less



