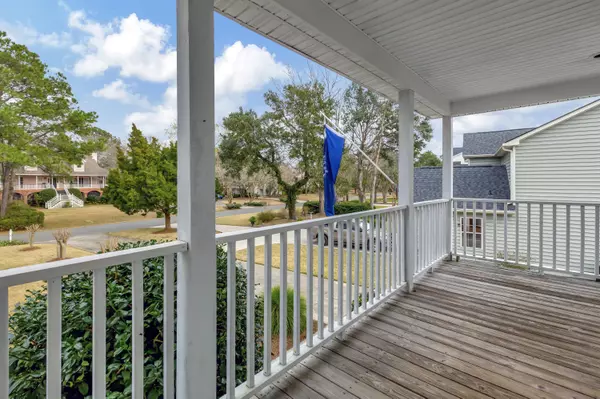Bought with Keller Williams Realty Charleston
For more information regarding the value of a property, please contact us for a free consultation.
209 Ashmont Dr Wando, SC 29492
Want to know what your home might be worth? Contact us for a FREE valuation!

Our team is ready to help you sell your home for the highest possible price ASAP
Key Details
Sold Price $525,000
Property Type Single Family Home
Sub Type Single Family Detached
Listing Status Sold
Purchase Type For Sale
Square Footage 1,838 sqft
Price per Sqft $285
Subdivision St Thomas Point
MLS Listing ID 24010789
Sold Date 06/04/24
Bedrooms 3
Full Baths 2
Half Baths 1
Year Built 1994
Lot Size 0.330 Acres
Acres 0.33
Property Description
MStep into 209 Ashmont Drive, a delightful coastal haven nestled within St. Thomas Point's gated enclave. This warm abode seamlessly blends Southern allure with contemporary convenience, crafting a tranquil haven for its inhabitants. As you approach, the inviting front porch beckons, ideal for leisurely moments in a rocking chair or hosting guests amidst lush vistas. The secure gated community ensures privacy while granting access to a convenient boat ramp, facilitating exploration of the Lowcountry's waterways. Inside, discover a canvas awaiting your personal flair.With three bedrooms and 2.5 bathrooms, there's ample space for family and guests to feel at ease.The interior exudes tranquility, boasting neutral hues and abundant natural light that suffuse every corner with a calming ambiance. The expansive garage, complete with an office and half bath, stands out as a versatile feature, offering myriad possibilities from a home workshop to extra storage.
Whether unwinding on the porch, navigating coastal waters, or embracing the comfort of home, 209 Ashmont Drive promises a serene retreat in Charleston's vibrant coastal community. Please note, this home is sold as is where is and a home inspection is available. The home is protected by a termite bond through Sweetgrass Home Services.
Location
State SC
County Berkeley
Area 78 - Wando/Cainhoy
Interior
Interior Features Eat-in Kitchen, Entrance Foyer, Great, Pantry, Separate Dining
Heating Heat Pump
Cooling Central Air
Flooring Ceramic Tile, Wood
Fireplaces Number 1
Fireplaces Type Great Room, One
Laundry Laundry Room
Exterior
Garage Spaces 2.0
Community Features Boat Ramp, Gated, Park, Tennis Court(s)
Utilities Available Charleston Water Service, Dominion Energy
Roof Type Architectural
Porch Deck, Porch - Full Front
Total Parking Spaces 2
Building
Lot Description 0 - .5 Acre, Interior Lot, Level
Story 1
Foundation Pillar/Post/Pier
Sewer Public Sewer
Water Public
Architectural Style Traditional
Level or Stories One
Structure Type Vinyl Siding
New Construction No
Schools
Elementary Schools Philip Simmons
Middle Schools Philip Simmons
High Schools Philip Simmons
Others
Financing Any,Cash,Conventional
Read Less



