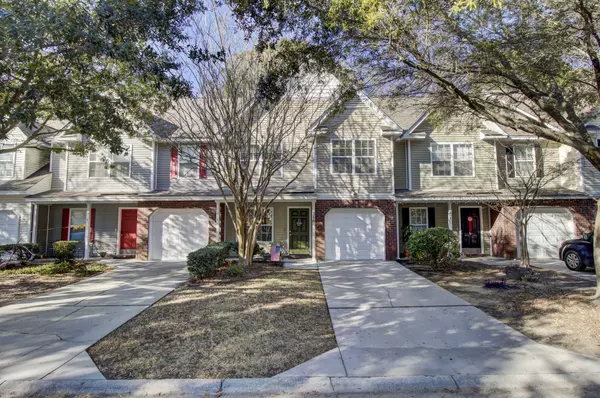Bought with Tabby Realty LLC
For more information regarding the value of a property, please contact us for a free consultation.
216 Kelsey Blvd Wando, SC 29492
Want to know what your home might be worth? Contact us for a FREE valuation!

Our team is ready to help you sell your home for the highest possible price ASAP
Key Details
Sold Price $405,000
Property Type Single Family Home
Sub Type Single Family Attached
Listing Status Sold
Purchase Type For Sale
Square Footage 1,620 sqft
Price per Sqft $250
Subdivision Beresford Commons
MLS Listing ID 24000463
Sold Date 06/13/24
Bedrooms 3
Full Baths 2
Half Baths 1
Year Built 2005
Property Description
Welcome to Beresford Commons! Located just 4 minutes to 526, 15 minutes to Mount Pleasant, and 10 minutes to Park Circle this townhouse is as peaceful as it is convenient. Tucked away off Clements Ferry Road, you have a wooded view from your own screened-in porch so you can enjoy your morning coffee or an evening cocktail in a tranquil and bug-free setting. This open floorplan boasts plenty of natural light, living and gathering spaces for your friends and guests, as well as dining spaces, whether you choose to eat at the breakfast bar or at the dining room table. Enjoy your favorite shows or a good book in front of the cozy fireplace that will warm the room, even with a vaulted ceiling, in a matter of minutes.This neighborhood is set up perfectly for taking an evening stroll with no need to drive to the pool as it is conveniently located right across the road!
New carpet on the stairs and a new electric range with a built in air fryer for your favorite quick and easy air fryer recipes.
Location
State SC
County Berkeley
Area 78 - Wando/Cainhoy
Rooms
Primary Bedroom Level Upper
Master Bedroom Upper Ceiling Fan(s), Garden Tub/Shower
Interior
Interior Features Ceiling - Cathedral/Vaulted, Ceiling - Smooth, High Ceilings, Garden Tub/Shower, Ceiling Fan(s), Living/Dining Combo
Cooling Central Air
Flooring Wood
Fireplaces Number 1
Fireplaces Type Living Room, One
Laundry Laundry Room
Exterior
Garage Spaces 1.0
Community Features Lawn Maint Incl, Pool, Trash, Walk/Jog Trails
Utilities Available Charleston Water Service, Dominion Energy
Porch Covered, Front Porch, Screened
Total Parking Spaces 1
Building
Lot Description 0 - .5 Acre
Story 2
Foundation Slab
Sewer Public Sewer
Water Public
Level or Stories Two
Structure Type Vinyl Siding
New Construction No
Schools
Elementary Schools Philip Simmons
Middle Schools Philip Simmons
High Schools Philip Simmons
Others
Financing Any
Read Less



