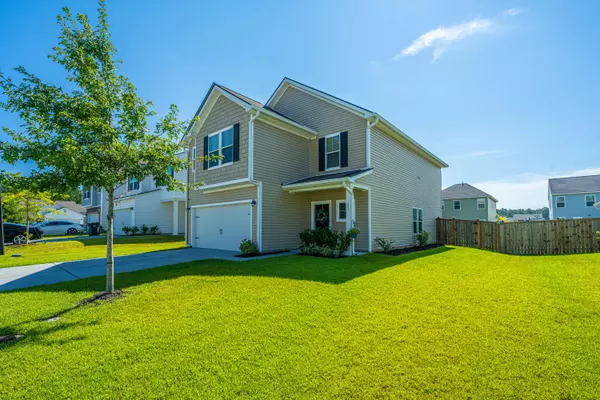Bought with MacNair Group, LLC
For more information regarding the value of a property, please contact us for a free consultation.
191 Daniels Creek Cir Goose Creek, SC 29445
Want to know what your home might be worth? Contact us for a FREE valuation!

Our team is ready to help you sell your home for the highest possible price ASAP
Key Details
Sold Price $385,000
Property Type Single Family Home
Sub Type Single Family Detached
Listing Status Sold
Purchase Type For Sale
Square Footage 2,330 sqft
Price per Sqft $165
Subdivision Liberty Village
MLS Listing ID 24009344
Sold Date 06/20/24
Bedrooms 4
Full Baths 2
Half Baths 1
Year Built 2020
Lot Size 5,662 Sqft
Acres 0.13
Property Description
Welcome to your dream home in the beautiful Liberty Village community located in Goose Creek, SC. This stunning two-story house offers a contemporary design with modern amenities that cater to both comfort and style. As you step inside, you'll be greeted by an abundance of natural light that floods the open floor plan, creating an inviting and cheerful atmosphere. The kitchen is a true centerpiece, boasting elegant white cabinets that perfectly complement the gorgeous white granite countertops. The kitchen also features a spacious island with an overhang for seating, creating a perfect spot for casual meals or entertaining guests. This culinary haven seamlessly connects to a large family room, forming a harmonious space for relaxation and socializing. The dining room, familyand kitchen flow seamlessly together, enhancing the sense of openness and connectivity. This layout is perfect for hosting gatherings and spending quality time with loved ones. Additionally, a well-appointed office or study with French doors is conveniently located on the main level, providing a serene space for work or creative pursuits.
Upstairs, the grandeur continues with a spacious master suite that is flooded with natural light, creating a tranquil retreat. The large ensuite bathroom features dual vanities, adding a touch of luxury to your daily routine. Three other generously sized bedrooms on this level offer ample space for family members or guests, while a versatile loft area awaits your imagination. Whether you envision a playroom for the little ones or a cozy media space, this loft is a versatile canvas for your preferences.
The exterior of the home is equally impressive, with a large fenced backyard that ensures privacy and security. A patio area invites outdoor relaxation, providing the perfect setting for barbecues, al fresco dining, or simply enjoying the fresh air.
Beyond the confines of your exquisite home, the Liberty Village community offers even more to enrich your lifestyle. Residents have access to a refreshing pool where you can take a leisurely swim on hot summer days. Additionally, a play park provides a delightful space for children to run, play, and create lasting memories.
Embrace the charm of Goose Creek, SC, while enjoying the comfort and elegance of your like-new home in the Liberty Village community. This is more than just a house; it's a sanctuary of modern living and a vibrant community that you'll be proud to call home.A $1,500.00 Lender Credit is available and will be applied towards the buyer's closing costs and pre-paids if the buyer chooses to use the seller's preferred lender. This credit is in addition to any negotiated seller concessions.
Location
State SC
County Berkeley
Area 72 - G.Cr/M. Cor. Hwy 52-Oakley-Cooper River
Rooms
Primary Bedroom Level Upper
Master Bedroom Upper Garden Tub/Shower, Walk-In Closet(s)
Interior
Interior Features Ceiling - Smooth, Tray Ceiling(s), High Ceilings, Kitchen Island, Walk-In Closet(s), Eat-in Kitchen, Family, Entrance Foyer, Living/Dining Combo, Loft, Pantry, Study
Heating Electric, Natural Gas
Cooling Central Air
Flooring Laminate
Window Features Thermal Windows/Doors,Window Treatments - Some,ENERGY STAR Qualified Windows
Exterior
Garage Spaces 2.0
Fence Fence - Wooden Enclosed
Community Features Park, Pool
Utilities Available Berkeley Elect Co-Op, Dominion Energy
Roof Type Architectural
Porch Patio
Total Parking Spaces 2
Building
Lot Description Level
Story 2
Foundation Slab
Sewer Public Sewer
Water Public
Architectural Style Traditional
Level or Stories Two
Structure Type Vinyl Siding
New Construction No
Schools
Elementary Schools Boulder Bluff
Middle Schools Sedgefield
High Schools Goose Creek
Others
Financing Cash,Conventional,FHA,VA Loan
Read Less



