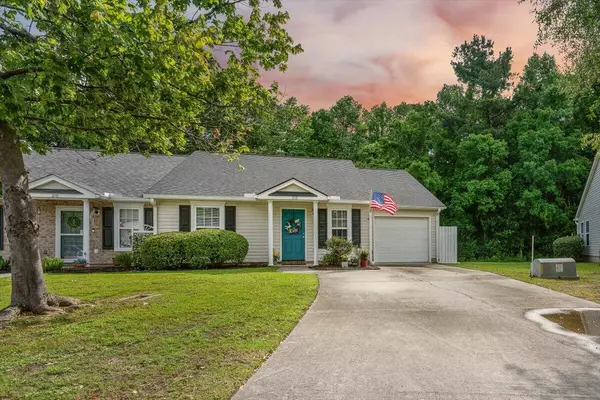Bought with Carolina One Real Estate
For more information regarding the value of a property, please contact us for a free consultation.
212 Reagan Dr Summerville, SC 29486
Want to know what your home might be worth? Contact us for a FREE valuation!

Our team is ready to help you sell your home for the highest possible price ASAP
Key Details
Sold Price $262,000
Property Type Multi-Family
Sub Type Single Family Attached
Listing Status Sold
Purchase Type For Sale
Square Footage 1,272 sqft
Price per Sqft $205
Subdivision Cedar Springs
MLS Listing ID 24012606
Sold Date 06/20/24
Bedrooms 3
Full Baths 2
Year Built 2008
Lot Size 6,534 Sqft
Acres 0.15
Property Sub-Type Single Family Attached
Property Description
Your search is over! Have you been looking for a spacious and versatile townhome near Summerville and Goose Creek! This small, private community with easy access to I-26, Nexton, Carnes Crossroad, Roper-St. Francis Berkeley Hospital, and great dining is waiting for you. As you enter the home, you'll note the open kitchen, which boasts lots of storage space - then opens into a large living/dining space with high ceilings and plenty of room to customize your decor! An adjoining room allows for even more options, such as that third bedroom, office, or game room. There is also a separate laundry area to help keep things organized. Bedrooms have wall-to-wall carpet, ceiling fans, and the primary bedroom even boasts a walk-in closet! This home features a fenced yard space that is easy to maintain and wooded privacy behind the fence. Cedar Springs is located 5 minutes to I-26/Nexton and less than 10 minutes to Historic Summerville. Volvo, Bosch, and Boeing are only about 20 minutes away. A property this great will not be on the market for long so be sure to schedule your showing soon.
Location
State SC
County Berkeley
Area 73 - G. Cr./M. Cor. Hwy 17A-Oakley-Hwy 52
Rooms
Primary Bedroom Level Lower
Master Bedroom Lower Ceiling Fan(s), Walk-In Closet(s)
Interior
Interior Features Ceiling - Smooth, Family, Entrance Foyer, Great, Living/Dining Combo, Pantry
Heating Heat Pump
Cooling Central Air
Flooring Vinyl
Window Features Window Treatments - Some
Laundry Laundry Room
Exterior
Parking Features 1 Car Garage
Garage Spaces 1.0
Fence Privacy
Community Features Trash
Utilities Available BCW & SA, Berkeley Elect Co-Op
Roof Type Architectural
Porch Patio
Total Parking Spaces 1
Building
Lot Description 0 - .5 Acre
Story 1
Foundation Slab
Sewer Public Sewer
Water Public
Level or Stories One
Structure Type Vinyl Siding
New Construction No
Schools
Elementary Schools Devon Forest
Middle Schools College Park
High Schools Stratford
Others
Acceptable Financing Cash, Conventional, FHA, VA Loan
Listing Terms Cash, Conventional, FHA, VA Loan
Financing Cash,Conventional,FHA,VA Loan
Read Less



