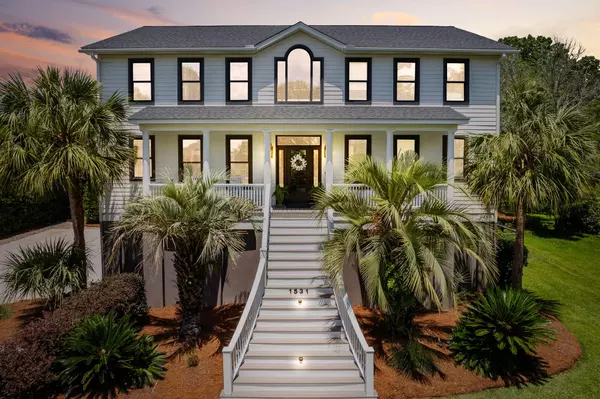Bought with NV Realty Group
For more information regarding the value of a property, please contact us for a free consultation.
1531 Regimental Ln Johns Island, SC 29455
Want to know what your home might be worth? Contact us for a FREE valuation!

Our team is ready to help you sell your home for the highest possible price ASAP
Key Details
Sold Price $1,560,000
Property Type Single Family Home
Sub Type Single Family Detached
Listing Status Sold
Purchase Type For Sale
Square Footage 3,554 sqft
Price per Sqft $438
Subdivision Headquarters Plantation
MLS Listing ID 24012731
Sold Date 06/21/24
Bedrooms 5
Full Baths 3
Half Baths 1
Year Built 2003
Lot Size 0.550 Acres
Acres 0.55
Property Sub-Type Single Family Detached
Property Description
Located in the coveted Headquarters Plantation neighborhood, 1531 Regimental Lane offers the perfect blend of high quality construction, safety, and convenience. The recently renovated home sits on one of the highest lots on the island, and offers crisp curb appeal-with beautiful landscaping and gas lanterns lighting the entryway-followed up by a beautiful five-bedroom open floor plan and a backyard oasis with pool. Entering the home you're greeted by expansive ceilings, an abundance of natural light and a formal dining room on the left. In the beautifully remodeled living space and kitchen, you will appreciate the attention to detail and seaside touches-in the white shiplap walls and reclaimed hearth-giving the feel of beach and nature seamlessly blended together. The kitchen is truly a chef's dream, boasting a commercial refrigerator, a Monogram 6 burner dual gas range, nugget ice maker, pot filler and farm sink-accompanied by a gorgeous custom backsplash, white quartz countertops, and new hardwood floors. The first floor is rounded out by a full sized laundry room, a newly renovated half bath, and the owners suite-offering his and hers walk-in closets as well as an office that, looking over the generous backyard and pool which could be converted into a master closet or used as a library, sitting room or even a nursery. Upstairs an additional 300 square feet of space has been added, offering a second living room or flex space and each of the 4 bedrooms boasts generous space, walk-in closets and plenty of natural light.
The climate controlled garage offers a feature that is truly a rare find-in the high ceiling boat bay that acts as the home's third garage-sparing owners the lofty expense associated with boat storage. With a new roof (2020), new HVAC systems (2020), central vacuum, new carpets, newly screened in porch, fresh paint, 2 tankless water heaters, an irrigation system, outdoor lighting, an outdoor shower and new landscaping and fencing-no expense has been spared when it comes to upgrades and general care of the home. The flow from inside to out is natural, and stepping out the back you will find another layer of value. With a large pool, a beautifully maintained lawn, as well as a fire pit-accompanied by a shaded sitting area with fans and couches under the deck-the backyard oasis vibes are strong here. Coupled with the finer details of the home's interior, 1531 Regimental truly offers a special blend of characteristics that makes this product unique in many ways...and a fantastic opportunity for buyers to live the low country lifestyle to its fullest. Touting the slogan "miles from anywhere, minutes from everywhere" this gated community, halfway between James Island and Johns Island, offers a private enclave of natural beauty just 10-15 minutes from downtown Charleston.
Location
State SC
County Charleston
Area 23 - Johns Island
Rooms
Primary Bedroom Level Lower
Master Bedroom Lower Ceiling Fan(s), Garden Tub/Shower, Outside Access, Sitting Room, Walk-In Closet(s)
Interior
Interior Features Ceiling - Cathedral/Vaulted, Ceiling - Smooth, High Ceilings, Garden Tub/Shower, Walk-In Closet(s), Ceiling Fan(s), Central Vacuum, Eat-in Kitchen, Family, Formal Living, Entrance Foyer, Office, Pantry, Separate Dining, Study
Heating Electric
Cooling Central Air
Flooring Wood
Fireplaces Type Gas Log, Great Room
Laundry Laundry Room
Exterior
Exterior Feature Lawn Irrigation, Lighting
Parking Features 3 Car Garage, Garage Door Opener
Garage Spaces 3.0
Fence Fence - Wooden Enclosed
Pool In Ground
Community Features Gated, Park, Security, Trash
Utilities Available Dominion Energy
Roof Type Asphalt
Porch Deck, Covered, Front Porch, Porch - Full Front, Screened
Total Parking Spaces 3
Private Pool true
Building
Lot Description .5 - 1 Acre, Interior Lot
Story 2
Foundation Raised
Sewer Public Sewer
Water Public
Architectural Style Traditional
Level or Stories Two
Structure Type Wood Siding
New Construction No
Schools
Elementary Schools Angel Oak
Middle Schools Haut Gap
High Schools St. Johns
Others
Acceptable Financing Any
Listing Terms Any
Financing Any
Read Less
GET MORE INFORMATION




