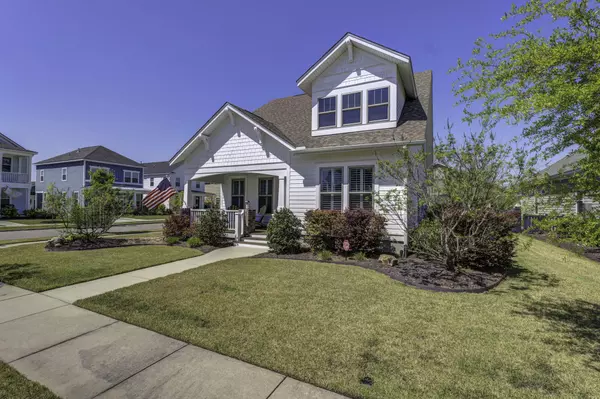Bought with The Boulevard Company, LLC
For more information regarding the value of a property, please contact us for a free consultation.
120 Callibluff Dr Summerville, SC 29486
Want to know what your home might be worth? Contact us for a FREE valuation!

Our team is ready to help you sell your home for the highest possible price ASAP
Key Details
Sold Price $543,800
Property Type Single Family Home
Sub Type Single Family Detached
Listing Status Sold
Purchase Type For Sale
Square Footage 2,206 sqft
Price per Sqft $246
Subdivision Carnes Crossroads
MLS Listing ID 24009132
Sold Date 06/20/24
Bedrooms 3
Full Baths 2
Half Baths 1
Year Built 2017
Lot Size 8,276 Sqft
Acres 0.19
Property Description
Welcome to 120 Callibluff, a stunning Craftsman-style home nestled in the heart of Carnes Crossroads. This exquisite home boasts a plethora of luxurious features that are bound to captivate any potential buyer.As you step inside, you'll be greeted by an open concept floor plan that exudes warmth and elegance. The primary suite, conveniently located on the first floor, offers a tranquil retreat with a spa-inspired primary bath that is simply jaw-dropping in size. The bath is so spacious, you could practically play baseball in it! The main living area showcases an oversized family room with a cozy fireplace perfect for relaxing evenings. Adjacent to the family room is a gracious dining area, ideal for hosting intimate gatherings or lavish dinner parties. The gourmet kitchen is a chef's delight, featuring Quartz countertops, upgraded cabinetry, stainless steel appliances, and a generous island that is both stylish and functional.
This home is brimming with upgrades and high-end features that add a touch of luxury to everyday living. From upgraded light fixtures and ceiling fans to plantation shutters and crown molding, every detail has been carefully curated to enhance the overall aesthetic.
Beyond the interior, the exterior of the home is equally impressive. A large front porch welcomes you home, while a screened lanai provides an inviting outdoor space to enjoy your morning coffee or unwind after a long day. The covered carport and insulated garage, complete with wiring for an electric car charging station, offer both convenience and sustainability.
Located in the sought-after Carnes Crossroads community, this home is ideally situated near an array of amenities including shopping, restaurants, parks, walking trails, and the neighborhood dog park. With its move-in ready status, you can skip the hassle of new construction and immediately start enjoying the distinctive charm and classic architectural details this home has to offer.
Location
State SC
County Berkeley
Area 74 - Summerville, Ladson, Berkeley Cty
Rooms
Primary Bedroom Level Upper
Master Bedroom Upper Walk-In Closet(s)
Interior
Interior Features Ceiling - Smooth, High Ceilings, Kitchen Island, Walk-In Closet(s), Eat-in Kitchen, Family, Entrance Foyer, Loft, Pantry, Separate Dining, Study
Heating Electric, Heat Pump, Natural Gas
Cooling Central Air
Flooring Vinyl, Wood
Fireplaces Number 1
Fireplaces Type Family Room, Gas Log, One
Window Features Thermal Windows/Doors
Laundry Laundry Room
Exterior
Exterior Feature Stoop
Garage Spaces 2.0
Community Features Clubhouse, Park, Pool, Trash, Walk/Jog Trails
Utilities Available BCW & SA, Dominion Energy
Roof Type Asphalt
Porch Patio, Screened
Total Parking Spaces 2
Building
Lot Description 0 - .5 Acre
Story 2
Foundation Slab
Sewer Public Sewer
Water Public
Architectural Style Craftsman
Level or Stories Two
Structure Type Cement Plank,Stone Veneer
New Construction No
Schools
Elementary Schools Cane Bay
Middle Schools Cane Bay
High Schools Cane Bay High School
Others
Financing Any
Read Less



