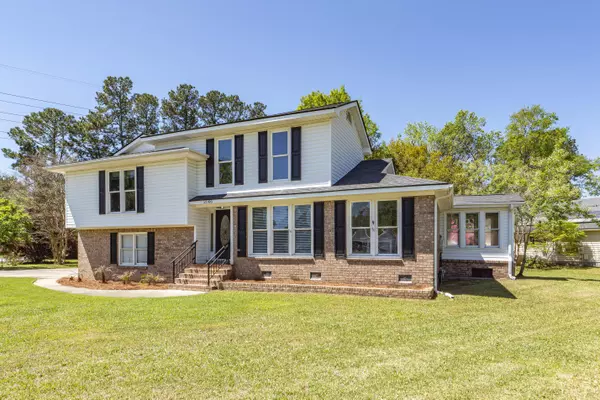Bought with Carolina One Real Estate
For more information regarding the value of a property, please contact us for a free consultation.
2066 Dogwood Rd Charleston, SC 29414
Want to know what your home might be worth? Contact us for a FREE valuation!

Our team is ready to help you sell your home for the highest possible price ASAP
Key Details
Sold Price $535,000
Property Type Single Family Home
Sub Type Single Family Detached
Listing Status Sold
Purchase Type For Sale
Square Footage 2,067 sqft
Price per Sqft $258
Subdivision Forest Lakes
MLS Listing ID 24007946
Sold Date 06/28/24
Bedrooms 3
Full Baths 2
Half Baths 1
Year Built 1974
Lot Size 0.280 Acres
Acres 0.28
Property Description
Welcome to this immaculately maintained, sole owner property located on a corner lot in the desirable Forest Lakes neighborhood. Boasting pride of ownership, this home is hitting the market for the first time since its construction in 1974. Offering an array of features and upgrades, it presents a unique opportunity for buyers seeking comfort and functionality.The home features a foyer with ample wall space for decorations.
Formal living room and formal dining room are located to the right upon entry. Recently renovated kitchen with new solid stone countertops, sink, and replaced flooring. All appliances will convey.
Eat-in area off the kitchen, which can double as a study or sitting area. Generously sized pantry with multiple storage capabilities. The cozy den area offers a wood burning fireplace and laminate flooring. The Sunroom offers additional living space and leads to a covered patio in the backyard. The privacy fenced backyard includes a storage unit that will convey. Upstairs, there are 2 guest rooms and a guest bath with a new vanity and tiled flooring.
The master suite is spacious with vaulted ceilings, dual closets, and walk-in attic storage. The master ensuite has been completely redesigned with new dual vanities, LED lighting in mirrors, tiled flooring, and a massive soaking tub. The tiled "Party" shower is also spacious with room for you to add a bench, if so desired.
Additional features include:
- Roof replaced around 2018
- HVAC unit installed in 2023
- entire interior painted in 2024
- oversized 2-car garage with side entry to the covered patio.
- large driveway. Bring your boats and RV's!
- FLOOD ZONE X SO NO FLOOD INSURANCE IS REQUIRED, BUT ALWAYS RECOMMENDED!!!
- Trash/ Yard debris/ Recycling pickup at property
- miles of sidewalks throughout the neighborhood
This property offers both comfort and functionality, with various upgrades and amenities that would appeal to potential buyers.
Very close to Roper/ St Francis Hospital, Home Depot, Lowe's, shopping, restaurants, etc etc etc......
Location
State SC
County Charleston
Area 12 - West Of The Ashley Outside I-526
Rooms
Primary Bedroom Level Upper
Master Bedroom Upper Ceiling Fan(s), Multiple Closets, Walk-In Closet(s)
Interior
Interior Features Ceiling - Cathedral/Vaulted, High Ceilings, Walk-In Closet(s), Ceiling Fan(s), Bonus, Eat-in Kitchen, Family, Formal Living, Entrance Foyer, Media, Office, Pantry, Separate Dining, Study, Sun, Utility
Heating Forced Air
Cooling Central Air
Flooring Ceramic Tile, Wood
Fireplaces Number 1
Fireplaces Type Den, One, Wood Burning
Window Features Some Storm Wnd/Doors,Some Thermal Wnd/Doors,Thermal Windows/Doors
Exterior
Garage Spaces 2.0
Fence Partial, Privacy, Fence - Wooden Enclosed
Community Features Trash
Utilities Available Charleston Water Service, Dominion Energy
Roof Type Architectural
Porch Patio, Covered, Front Porch
Total Parking Spaces 2
Building
Lot Description 0 - .5 Acre
Story 2
Foundation Crawl Space
Sewer Public Sewer
Water Public
Architectural Style Traditional
Level or Stories Two
Structure Type Brick Veneer,Vinyl Siding
New Construction No
Schools
Elementary Schools Springfield
Middle Schools C E Williams
High Schools West Ashley
Others
Financing Any
Special Listing Condition Probate Listing
Read Less



