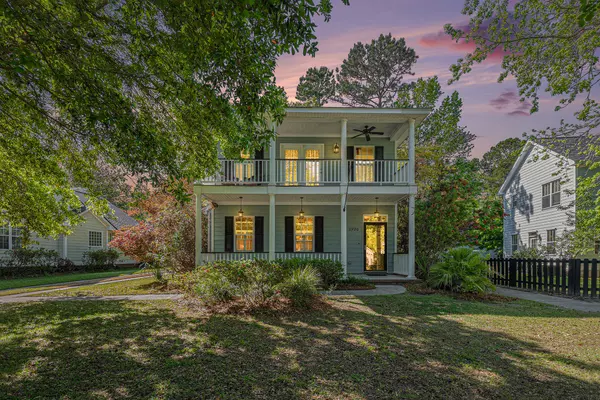Bought with Realty ONE Group Coastal
For more information regarding the value of a property, please contact us for a free consultation.
2920 Split Hickory Ct Johns Island, SC 29455
Want to know what your home might be worth? Contact us for a FREE valuation!

Our team is ready to help you sell your home for the highest possible price ASAP
Key Details
Sold Price $505,000
Property Type Single Family Home
Sub Type Single Family Detached
Listing Status Sold
Purchase Type For Sale
Square Footage 1,824 sqft
Price per Sqft $276
Subdivision Barberry Woods
MLS Listing ID 24009562
Sold Date 07/19/24
Bedrooms 3
Full Baths 2
Half Baths 1
Year Built 2004
Lot Size 7,840 Sqft
Acres 0.18
Property Sub-Type Single Family Detached
Property Description
WELCOME to Barberry Woods on enchanting Johns Island. As you arrive, you'll be greeted by my charming double porches and manicured yard. Inside, discover a delightful open layout, beautiful wood floors, kitchen with gas range, and bar top to provide extra counter space + seating. The sunroom offers versatility as a cozy home office or serene plant haven. Retreat to the master bedroom's private porch for a peaceful moment with your favorite beverage. Outside, the expansive shaded deck invites gatherings and relaxation alike. Check me out, I think we'll be a perfect match!
Location
State SC
County Charleston
Area 23 - Johns Island
Rooms
Primary Bedroom Level Upper
Master Bedroom Upper Ceiling Fan(s), Garden Tub/Shower, Walk-In Closet(s)
Interior
Interior Features Ceiling - Smooth, High Ceilings, Garden Tub/Shower, Family, Office, Sun
Heating Electric, Heat Pump
Cooling Central Air
Flooring Wood
Fireplaces Number 1
Fireplaces Type Living Room, One
Laundry Laundry Room
Exterior
Parking Features 2 Car Garage, Detached
Garage Spaces 2.0
Utilities Available Berkeley Elect Co-Op, Charleston Water Service, John IS Water Co
Roof Type Architectural
Porch Deck, Front Porch
Total Parking Spaces 2
Building
Lot Description Interior Lot
Story 2
Foundation Raised Slab
Sewer Public Sewer
Water Public
Architectural Style Traditional
Level or Stories Two
Structure Type Cement Plank
New Construction No
Schools
Elementary Schools Angel Oak
Middle Schools Haut Gap
High Schools St. Johns
Others
Acceptable Financing Cash, Conventional, FHA, VA Loan
Listing Terms Cash, Conventional, FHA, VA Loan
Financing Cash,Conventional,FHA,VA Loan
Read Less
GET MORE INFORMATION




