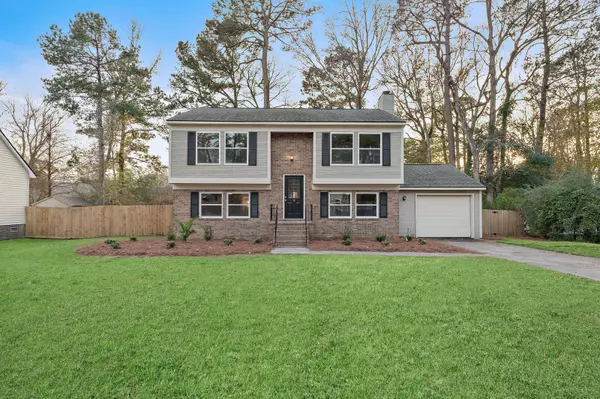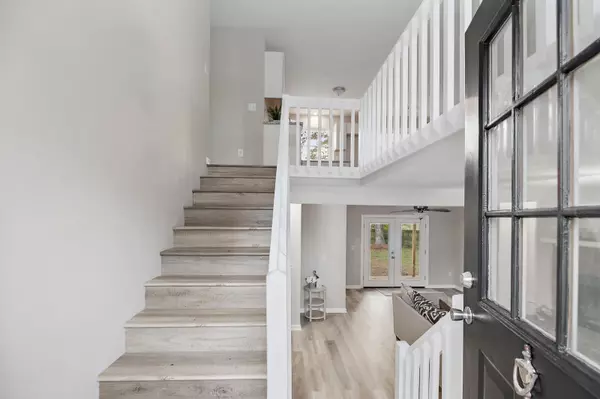Bought with Keller Williams Realty Charleston West Ashley
For more information regarding the value of a property, please contact us for a free consultation.
105 Estes Ct Summerville, SC 29485
Want to know what your home might be worth? Contact us for a FREE valuation!

Our team is ready to help you sell your home for the highest possible price ASAP
Key Details
Sold Price $335,000
Property Type Single Family Home
Sub Type Single Family Detached
Listing Status Sold
Purchase Type For Sale
Square Footage 1,788 sqft
Price per Sqft $187
Subdivision White Church Place
MLS Listing ID 23027907
Sold Date 08/01/24
Bedrooms 3
Full Baths 2
Year Built 1985
Lot Size 10,890 Sqft
Acres 0.25
Property Description
Welcome to your newly renovated dream home in Summerville, SC! This 3-bed, 2-bath split-level gem offers a modern kitchen with fresh white cabinets, exquisite granite countertops, and stainless steel appliances, creating a chef's delight.The spacious living area opens to a charming balcony overlooking the expansive backyard--ideal for morning coffee or evening relaxation. Three well-appointed bedrooms, including a luxurious master with an en-suite bathroom, provide comfort and privacy.A versatile bonus room allows customization for a home gym, media room, or more. Enjoy entertaining in the generously sized backyard, and say goodbye to HOA fees, giving you the freedom to personalize your space.Located in the highly sought-after Dorchester District 2 school district, this homecombines modern features, versatile spaces, and a prime Summerville location. Don't miss out schedule a showing today and make this split-level haven yours!
Location
State SC
County Dorchester
Area 62 - Summerville/Ladson/Ravenel To Hwy 165
Rooms
Master Bedroom Walk-In Closet(s)
Interior
Interior Features Bonus, Living/Dining Combo, Utility
Heating Electric
Cooling Central Air
Fireplaces Number 1
Fireplaces Type Family Room, One, Wood Burning
Laundry Laundry Room
Exterior
Exterior Feature Balcony
Garage Spaces 1.0
Fence Privacy, Fence - Wooden Enclosed
Roof Type Architectural
Total Parking Spaces 1
Building
Lot Description 0 - .5 Acre, Cul-De-Sac
Story 2
Foundation Slab
Sewer Public Sewer
Water Public
Architectural Style Traditional
Level or Stories Split-Level
Structure Type Brick,Vinyl Siding
New Construction No
Schools
Elementary Schools Beech Hill
Middle Schools Gregg
High Schools Ashley Ridge
Others
Financing Any
Read Less



