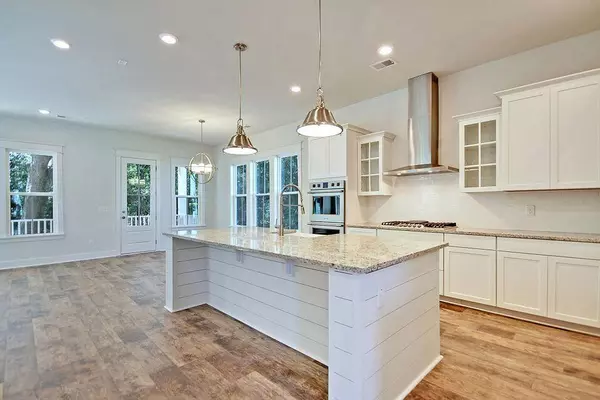Bought with Lennar Carolinas, LLC
For more information regarding the value of a property, please contact us for a free consultation.
221 Witherspoon St Summerville, SC 29486
Want to know what your home might be worth? Contact us for a FREE valuation!

Our team is ready to help you sell your home for the highest possible price ASAP
Key Details
Sold Price $466,410
Property Type Single Family Home
Sub Type Single Family Detached
Listing Status Sold
Purchase Type For Sale
Square Footage 2,438 sqft
Price per Sqft $191
Subdivision Carnes Crossroads
MLS Listing ID 24013547
Sold Date 07/31/24
Bedrooms 4
Full Baths 3
Year Built 2024
Lot Size 5,662 Sqft
Acres 0.13
Property Description
The Elliot floor plan is a charming two-story home that showcases a convenient guest bedroom downstairs, followed by a spacious open Great Room gourmet kitchen and dining room. Completing the first level is a front porch and back covered patio perfect for enjoying time outside. The owner's suite is upstairs with a full bathroom tucked away in the back for extra privacy. Also upstairs is a loft surrounded by two extra comfortable bedrooms.Carnes Crossroads is a thoughtfully designed masterplan weaving together miles of beautiful neighborhoods, commercial areas, parks and lakes in the city of Goose Creek located near Summerville, SC. Within the community, enjoy the convenience of a growing selection of shops, restaurants and entertainment, as well as a full-service hospital and onsite K-12 school. For recreation and outdoor adventures, Carnes Crossroads features an extensive trail system dotted with parks and large lakes to offer fishing, kayaking and paddle boarding.
Location
State SC
County Berkeley
Area 74 - Summerville, Ladson, Berkeley Cty
Rooms
Primary Bedroom Level Upper
Master Bedroom Upper
Interior
Interior Features Ceiling - Smooth, High Ceilings, Kitchen Island, Walk-In Closet(s), Family, Entrance Foyer, Loft, Pantry
Cooling Central Air
Flooring Ceramic Tile
Laundry Laundry Room
Exterior
Exterior Feature Balcony
Garage Spaces 2.0
Community Features Park, Pool, Walk/Jog Trails
Utilities Available Berkeley Elect Co-Op, City of Goose Creek, Dominion Energy
Roof Type Architectural
Porch Covered, Porch - Full Front
Total Parking Spaces 2
Building
Lot Description Level
Story 2
Foundation Slab
Sewer Public Sewer
Water Public
Architectural Style Charleston Single
Level or Stories Two
Structure Type Cement Plank
New Construction Yes
Schools
Elementary Schools Carolyn Lewis
Middle Schools Carolyn Lewis
High Schools Cane Bay High School
Others
Financing Cash,Conventional,FHA,VA Loan
Read Less



