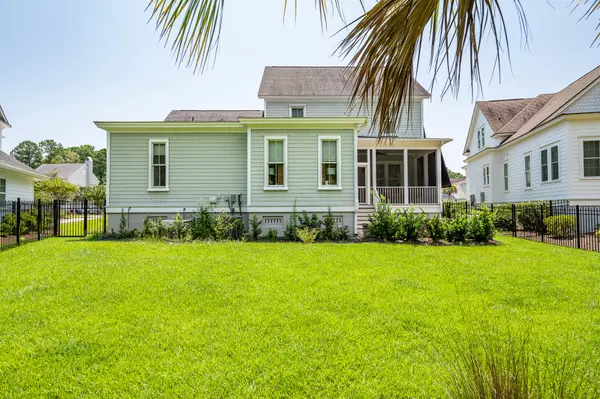Bought with NV Realty Group
For more information regarding the value of a property, please contact us for a free consultation.
3834 Fifle St Mount Pleasant, SC 29466
Want to know what your home might be worth? Contact us for a FREE valuation!

Our team is ready to help you sell your home for the highest possible price ASAP
Key Details
Sold Price $1,260,000
Property Type Single Family Home
Sub Type Single Family Detached
Listing Status Sold
Purchase Type For Sale
Square Footage 3,420 sqft
Price per Sqft $368
Subdivision Carolina Park
MLS Listing ID 24020496
Sold Date 10/09/24
Bedrooms 5
Full Baths 4
Year Built 2015
Lot Size 10,890 Sqft
Acres 0.25
Property Description
Welcome to 3834 Fifle Street located in the highly sought-after subsection of Riverside in Carolina Park. This luxurious Mount Pleasant home boasts more than 3,400 sq. ft. and five bedrooms. It features hardwood floors, a beautiful kitchen, screened-in porch and an abundance of natural lighting. As you enter, you are greeted by a spacious office to your right and a formal dining room to the left. Down the central hallway, a bright living room with built-ins leads into the open concept kitchen featuring recent updates. A laundry room and large drop zone is conveniently located off this space. The primary suite offers multiple closets, separate vanities and a soaking tub. Upstairs, you will find four additional bedrooms with brand new carpet along with a bonus room over the garage. Outside, the screened-in porch and paved patio are ideal for al fresco entertaining. Carolina Park is a wonderful neighborhood with a community pool and is situated near popular shops and restaurants.
Location
State SC
County Charleston
Area 41 - Mt Pleasant N Of Iop Connector
Region Riverside
City Region Riverside
Rooms
Primary Bedroom Level Lower
Master Bedroom Lower Ceiling Fan(s), Garden Tub/Shower, Multiple Closets, Walk-In Closet(s)
Interior
Interior Features High Ceilings, Kitchen Island, Walk-In Closet(s), Ceiling Fan(s), Bonus, Family, Formal Living, Loft, Office, Pantry, Separate Dining
Heating Natural Gas
Cooling Central Air
Flooring Ceramic Tile, Wood
Window Features Window Treatments
Laundry Laundry Room
Exterior
Exterior Feature Lawn Irrigation, Lighting
Garage Spaces 2.0
Fence Fence - Metal Enclosed
Community Features Dog Park, Pool
Utilities Available Berkeley Elect Co-Op, Dominion Energy, Mt. P. W/S Comm
Roof Type Architectural
Porch Front Porch, Porch - Full Front, Screened
Total Parking Spaces 2
Building
Lot Description 0 - .5 Acre
Story 2
Foundation Crawl Space
Sewer Public Sewer
Water Public
Architectural Style Craftsman
Level or Stories Two
Structure Type Cement Plank
New Construction No
Schools
Elementary Schools Carolina Park
Middle Schools Cario
High Schools Wando
Others
Financing Cash,Conventional
Read Less



