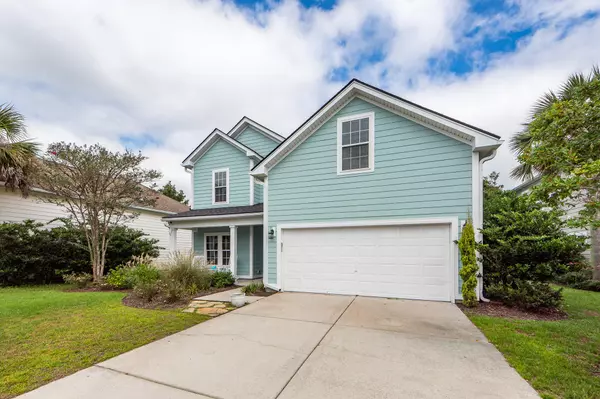Bought with Carolina One Real Estate
For more information regarding the value of a property, please contact us for a free consultation.
106 Tea Farm Way Charleston, SC 29492
Want to know what your home might be worth? Contact us for a FREE valuation!

Our team is ready to help you sell your home for the highest possible price ASAP
Key Details
Sold Price $588,000
Property Type Single Family Home
Sub Type Single Family Detached
Listing Status Sold
Purchase Type For Sale
Square Footage 2,342 sqft
Price per Sqft $251
Subdivision Nelliefield Plantation
MLS Listing ID 24023731
Sold Date 10/18/24
Bedrooms 5
Full Baths 3
Year Built 2009
Lot Size 6,098 Sqft
Acres 0.14
Property Sub-Type Single Family Detached
Property Description
Welcome to this stunning 5-bedroom, 3-bath cul-de-sac residence located in Nelliefield Plantation, where timeless elegance meets modern comfort. Boasting a brand-new roof (2024), this home offers an open-concept design, featuring hardwood flooring downstairs, crown molding, and recessed lighting. The gourmet kitchen, with solid surface countertops and custom 42-inch cabinetry, seamlessly integrates with the formal dining and family rooms, creating an ideal setting for both entertaining and relaxed living. A guest bedroom and full bath on the main level provide versatility, perfect for hosting or a home office. Head upstairs to unwind in the primary suite, where you'll find a spa-like bath with a relaxing garden tub, a separate glass-enclosed shower, and a huge walk-in closet. Three additional bedrooms and a luxurious full bath complete the second floor, offering ample space for everyone. Step outside to your private oasis - meticulously landscaped backyard with custom shade sails and a custom-made patio chandelier, perfect for outdoor gatherings. The garage is pre-wired for a generator, and the downstairs living area is wired for surround sound. This home is move-in ready with recent upgrades, including a fresh coat of exterior paint (2022), new faucets (2024), refrigerator (2024), dishwasher (2024), and a new garbage disposal (2023).
Location
State SC
County Berkeley
Area 78 - Wando/Cainhoy
Rooms
Primary Bedroom Level Upper
Master Bedroom Upper Ceiling Fan(s), Garden Tub/Shower, Walk-In Closet(s)
Interior
Interior Features Ceiling - Smooth, Walk-In Closet(s), Ceiling Fan(s), Bonus, Eat-in Kitchen, Family, Entrance Foyer, Office, Pantry, Separate Dining
Heating Natural Gas
Flooring Wood
Fireplaces Number 1
Fireplaces Type Family Room, One
Window Features Window Treatments
Laundry Laundry Room
Exterior
Parking Features 2 Car Garage, Garage Door Opener
Garage Spaces 2.0
Fence Fence - Wooden Enclosed
Community Features Clubhouse, Park, Pool, Walk/Jog Trails
Utilities Available BCW & SA, Dominion Energy
Roof Type Architectural
Porch Deck, Front Porch
Total Parking Spaces 2
Building
Lot Description 0 - .5 Acre, Cul-De-Sac
Story 2
Foundation Slab
Sewer Public Sewer
Water Public
Architectural Style Traditional
Level or Stories Two
Structure Type Cement Plank
New Construction No
Schools
Elementary Schools Philip Simmons
Middle Schools Philip Simmons
High Schools Philip Simmons
Others
Acceptable Financing Relocation Property, Cash, Conventional, FHA, VA Loan
Listing Terms Relocation Property, Cash, Conventional, FHA, VA Loan
Financing Relocation Property,Cash,Conventional,FHA,VA Loan
Read Less



