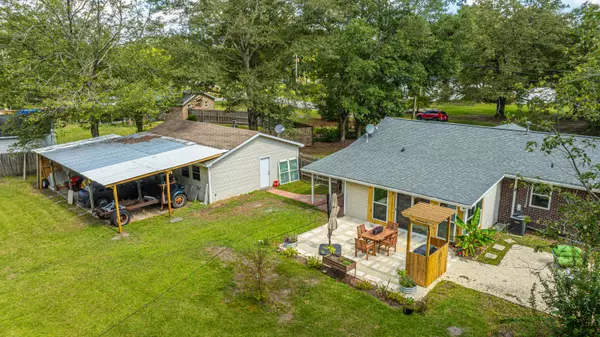Bought with Realty ONE Group Coastal
For more information regarding the value of a property, please contact us for a free consultation.
3309 Pinewood Dr Ladson, SC 29456
Want to know what your home might be worth? Contact us for a FREE valuation!

Our team is ready to help you sell your home for the highest possible price ASAP
Key Details
Sold Price $400,000
Property Type Single Family Home
Sub Type Single Family Detached
Listing Status Sold
Purchase Type For Sale
Square Footage 1,714 sqft
Price per Sqft $233
Subdivision Ridgewood
MLS Listing ID 24025161
Sold Date 11/13/24
Bedrooms 4
Full Baths 2
Year Built 1972
Lot Size 0.780 Acres
Acres 0.78
Property Description
Welcome to 3309 Pinewood Dr., located on .78/Acre Lot and NO HOA. This turn-key one-story brick ranch features 1714sqft that includes 4 Bedrooms, 2 Full Baths and a 768sqft Detached 2 Car Garage plus a workshop! The best way to describe this home is with its fantastic updates to include a whole house Generac Generator, 2021 Architectural Roof, updated 2023 Kitchen Stainless Steel Appliances all to convey, Renovated Kitchen with both Butcherblock and Granite Countertops, 2 Electric Fireplaces, Fenced-In Backyard, Greenhouse, 3 Car Lean To Car Port and much more. This really is a great home and located in a fantastic location. Conveniently located near the I-26, plenty of Industry, Trident Hospital, Summerville Medical Hospital, Charleston Southern University, Grocery Stores andRestaurants. Don't Delay! Schedule your visit today!
Location
State SC
County Charleston
Area 32 - N.Charleston, Summerville, Ladson, Outside I-526
Rooms
Primary Bedroom Level Lower
Master Bedroom Lower Ceiling Fan(s), Multiple Closets
Interior
Interior Features Kitchen Island, Ceiling Fan(s), Eat-in Kitchen, Family, Pantry, Sun
Heating Natural Gas
Cooling Attic Fan, Central Air
Flooring Ceramic Tile, Wood
Fireplaces Number 2
Fireplaces Type Free Standing, Two
Window Features Window Treatments
Laundry Laundry Room
Exterior
Garage Spaces 2.0
Fence Fence - Metal Enclosed, Privacy
Utilities Available Charleston Water Service, Dominion Energy
Roof Type Architectural
Porch Patio, Covered, Front Porch
Total Parking Spaces 2
Building
Lot Description .5 - 1 Acre, Level
Story 1
Foundation Slab
Sewer Public Sewer
Water Public
Architectural Style Ranch
Level or Stories One
Structure Type Brick Veneer,Vinyl Siding
New Construction No
Schools
Elementary Schools Ladson
Middle Schools Deer Park
High Schools Stall
Others
Financing Cash,Conventional,FHA,VA Loan
Read Less



