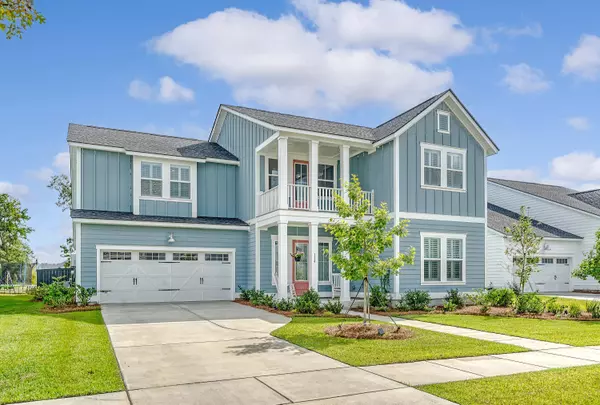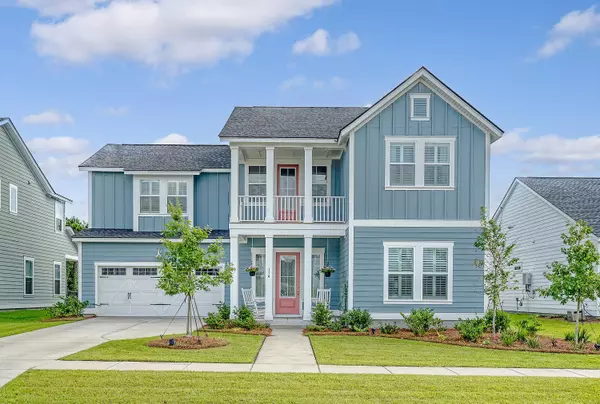Bought with NextHome The Agency Group
For more information regarding the value of a property, please contact us for a free consultation.
114 Ashworth Dr Summerville, SC 29486
Want to know what your home might be worth? Contact us for a FREE valuation!

Our team is ready to help you sell your home for the highest possible price ASAP
Key Details
Sold Price $610,000
Property Type Single Family Home
Sub Type Single Family Detached
Listing Status Sold
Purchase Type For Sale
Square Footage 3,110 sqft
Price per Sqft $196
Subdivision Carnes Crossroads
MLS Listing ID 24021009
Sold Date 11/15/24
Bedrooms 5
Full Baths 3
Half Baths 1
Year Built 2023
Lot Size 8,276 Sqft
Acres 0.19
Property Description
The Winston! Welcome to your dream home in Carnes Crossroads of Summerville! This stunning residence boasts a main-floor master suite, a gourmet kitchen with a spacious wet island, and an open living room flooded with natural light. The master suite is a sanctuary, offering a large soaking tub, floor-to-ceiling tile shower, separate vanities, and an expansive closet. There's also a room and full bathroom on the 1st floor for guests or residents that don't prefer stairs. For added elegance, the front room, master bedroom, living room, and upstairs loft adorn plantation shutters. Upstairs, to one side discover a flex area and 1/2 bath providing ample space for versatility and comfort and to the other side are three guest bedrooms all with walk-in closets and a full bathroom.Off the flex area is access to your upstairs porch to enjoy a great view. The backyard is a private retreat, featuring a screened porch and a fenced yard, overlooking the HOA space for added privacy and tranquility. Other features of the home include a tankless water heater, architectural shingle roof, and ALL appliances to convey. The neighborhood is loaded with an assortment of amenities including an Olympic style pool, multiple parks, walking trails, an event barn, and much more. To go along with all of the current amenities is an array of future amenities boasting pickleball courts, tennis courts, another event barn, an 11 acre farm, pool with slide, and much more. And the best part of all, this lovely home is set to be just a block away from the future amenity center. With a Publix at the front of the neighborhood and close proximity to everything else in Summerville and Charleston, don't miss the opportunity to make this Carnes Crossroads gem your new home!
Location
State SC
County Berkeley
Area 74 - Summerville, Ladson, Berkeley Cty
Rooms
Primary Bedroom Level Lower
Master Bedroom Lower Walk-In Closet(s)
Interior
Interior Features Ceiling - Smooth, High Ceilings, Garden Tub/Shower, Kitchen Island, Walk-In Closet(s), Entrance Foyer, Game, Great, Living/Dining Combo, Loft, Pantry
Heating Heat Pump
Cooling Central Air
Flooring Ceramic Tile
Window Features Window Treatments
Laundry Laundry Room
Exterior
Exterior Feature Balcony, Lawn Irrigation
Garage Spaces 2.0
Fence Fence - Wooden Enclosed
Community Features Dog Park, Park, Pool, Trash, Walk/Jog Trails
Roof Type Architectural
Porch Front Porch, Screened
Total Parking Spaces 2
Building
Lot Description 0 - .5 Acre, Interior Lot, Level
Story 2
Foundation Slab
Sewer Public Sewer
Water Public
Architectural Style Traditional
Level or Stories Two
Structure Type Cement Plank
New Construction No
Schools
Elementary Schools Carolyn Lewis
Middle Schools Carolyn Lewis
High Schools Cane Bay High School
Others
Financing Cash,Conventional,FHA,VA Loan
Read Less



