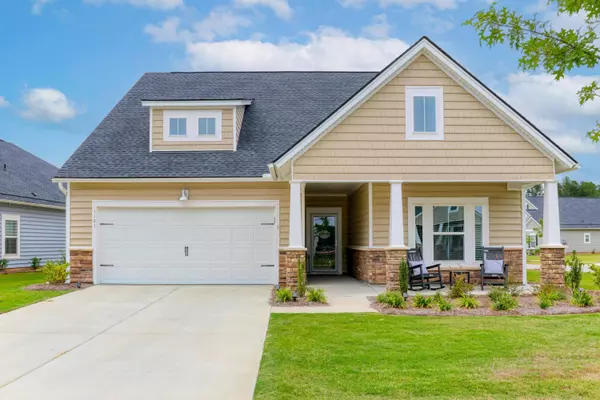Bought with Matt O'Neill Real Estate
For more information regarding the value of a property, please contact us for a free consultation.
1185 Kane Blue Run Summerville, SC 29485
Want to know what your home might be worth? Contact us for a FREE valuation!

Our team is ready to help you sell your home for the highest possible price ASAP
Key Details
Sold Price $375,900
Property Type Single Family Home
Sub Type Single Family Detached
Listing Status Sold
Purchase Type For Sale
Square Footage 1,921 sqft
Price per Sqft $195
Subdivision Summers Corner
MLS Listing ID 24023757
Sold Date 11/21/24
Bedrooms 3
Full Baths 2
Year Built 2023
Lot Size 8,712 Sqft
Acres 0.2
Property Description
Dreams are coming true with this 1-year young, STILL UNDER WARRANTY, 3 bedroom, 2 bath home in one of the newest active-adult communities in Summerville. The OPEN floor plan CAPTIVATES family and friends the moment you walk in the front door. Stroll through the REMODELED foyer into a GENEROUSLY sized family room, fully equipped with window treatments, new fans and lighting. The GOURMET kitchen is a chef's dream, especially with a CUSTOM pantry and OVERSIZED bonus room directly off the kitchen. This bonus room can double as a CRAFT area, OFFICE or an overflow STORAGE area from your Costco runs! Following your afternoon porch-swinging in the EXTRA-LARGE screened-in porch, RETIRE to the Master Bedroom. LUXURIATE in your zero-entry, oversized walk-in shower.This ensuite is a true OASIS you won't want to miss. ACCENT walls, window trim and whole house surge protector are just a few of the MANY UPGRADES you will find throughout the home. We can't wait for you to ENJOY all the luxuries and amenities Horizons at Summers Corner has to offer, including the highly anticipated exclusive amenity center, Village Center, parks, Performing Arts Center and Buffalo Lake.
Location
State SC
County Dorchester
Area 63 - Summerville/Ridgeville
Region Horizons
City Region Horizons
Rooms
Primary Bedroom Level Lower
Master Bedroom Lower Ceiling Fan(s), Walk-In Closet(s)
Interior
Interior Features Ceiling - Smooth, Tray Ceiling(s), High Ceilings, Kitchen Island, Walk-In Closet(s), Ceiling Fan(s), Bonus, Family, Entrance Foyer, Pantry
Heating Forced Air, Natural Gas
Cooling Central Air
Flooring Ceramic Tile, Laminate
Window Features Window Treatments
Laundry Laundry Room
Exterior
Exterior Feature Lawn Irrigation
Garage Spaces 2.0
Community Features Clubhouse, Dog Park, Fitness Center, Gated, Lawn Maint Incl, Park, Pool, Tennis Court(s), Trash, Walk/Jog Trails
Utilities Available Dominion Energy, Dorchester Cnty Water and Sewer Dept, Dorchester Cnty Water Auth
Roof Type Architectural
Porch Patio, Porch - Full Front, Screened
Total Parking Spaces 2
Building
Lot Description 0 - .5 Acre
Story 1
Foundation Slab
Sewer Public Sewer
Water Public
Architectural Style Ranch
Level or Stories One
Structure Type Vinyl Siding
New Construction No
Schools
Elementary Schools Sand Hill
Middle Schools East Edisto
High Schools Ashley Ridge
Others
Financing Any
Special Listing Condition 10 Yr Warranty, 55+ Community
Read Less



