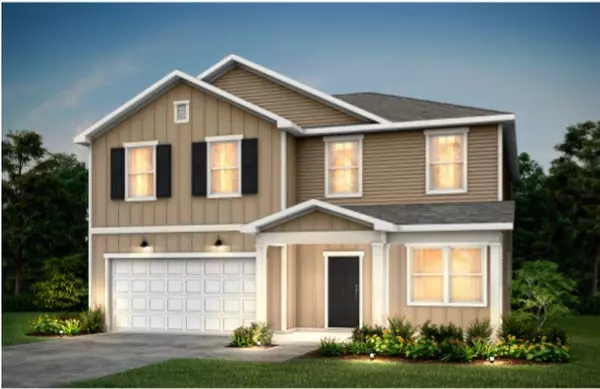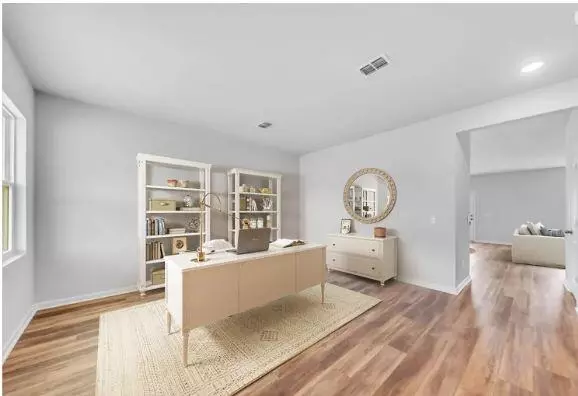Bought with The Husted Team powered by Keller Williams
For more information regarding the value of a property, please contact us for a free consultation.
153 West Bradford Pointe Dr Summerville, SC 29486
Want to know what your home might be worth? Contact us for a FREE valuation!

Our team is ready to help you sell your home for the highest possible price ASAP
Key Details
Sold Price $414,015
Property Type Single Family Home
Sub Type Single Family Detached
Listing Status Sold
Purchase Type For Sale
Square Footage 2,670 sqft
Price per Sqft $155
Subdivision Nexton
MLS Listing ID 24017387
Sold Date 12/05/24
Bedrooms 5
Full Baths 3
Year Built 2024
Lot Size 6,969 Sqft
Acres 0.16
Property Description
The Whimbrel floor plan is our largest plan and offers endless space and storage opportunities! Offers 5 bedrooms, 5 baths, flex space and upstairs loft/multi-purpose room. This home offers a Guest Suite on the Main Level!! Walk-in closets in every bedroom and numerous closets throughout the home. Ring doorbell camera included + smart Honeywell thermostat. Attached 2 car garage with remote opener, keypad and app access. This home features PKG A interior: includes white cabinetry and quartz countertops. Elegant Coastal Sage color, Board and Batten Exterior. Golf cart friendly community! Amenities include pool, basketball court, soccer field, playground, firepit area, nature trail! Anticipated completion in October! Hurray, schedule your tour today!
Location
State SC
County Berkeley
Area 74 - Summerville, Ladson, Berkeley Cty
Region Bradford Pointe
City Region Bradford Pointe
Rooms
Primary Bedroom Level Upper
Master Bedroom Upper Walk-In Closet(s)
Interior
Interior Features Ceiling - Smooth, High Ceilings, Kitchen Island, Walk-In Closet(s), Bonus, Eat-in Kitchen, Great, Loft, Pantry
Heating Heat Pump, Natural Gas
Cooling Central Air
Window Features Window Treatments - Some
Laundry Laundry Room
Exterior
Garage Spaces 2.0
Community Features Other, Park, Pool, Walk/Jog Trails
Utilities Available BCW & SA, Berkeley Elect Co-Op, Dominion Energy
Roof Type Architectural,Asphalt
Porch Patio, Front Porch
Total Parking Spaces 2
Building
Lot Description 0 - .5 Acre, Level
Story 2
Foundation Slab
Sewer Public Sewer
Water Public
Architectural Style Craftsman, Traditional
Level or Stories Two
Structure Type Vinyl Siding
New Construction Yes
Schools
Elementary Schools Nexton Elementary
Middle Schools Cane Bay
High Schools Cane Bay High School
Others
Financing Cash,Conventional,FHA,USDA Loan,VA Loan
Special Listing Condition 10 Yr Warranty
Read Less



