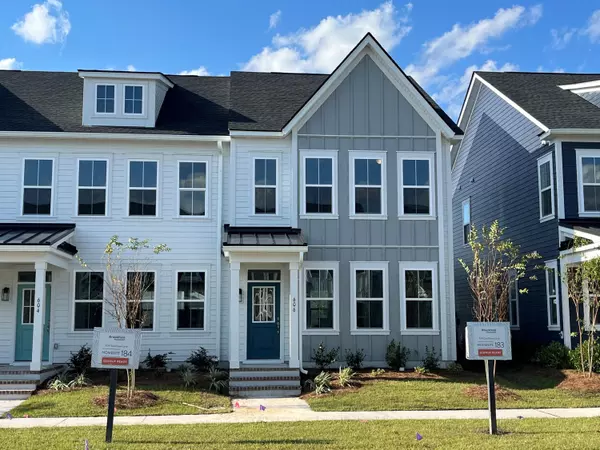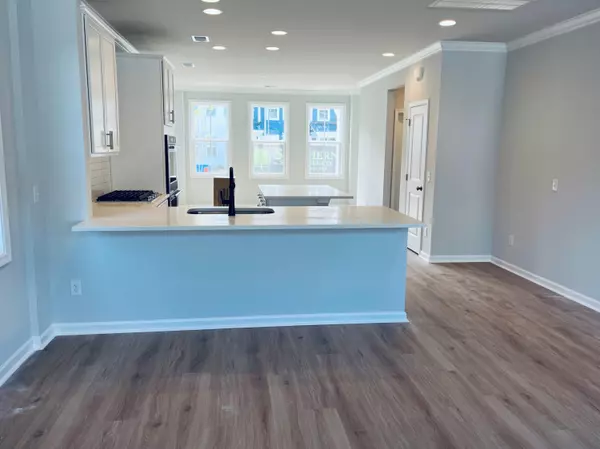Bought with UNREPRESENTED NONLICENSEE
For more information regarding the value of a property, please contact us for a free consultation.
606 Southview Ln Summerville, SC 29486
Want to know what your home might be worth? Contact us for a FREE valuation!

Our team is ready to help you sell your home for the highest possible price ASAP
Key Details
Sold Price $384,990
Property Type Single Family Home
Sub Type Single Family Attached
Listing Status Sold
Purchase Type For Sale
Square Footage 1,553 sqft
Price per Sqft $247
Subdivision Nexton
MLS Listing ID 24025274
Sold Date 12/06/24
Bedrooms 3
Full Baths 2
Half Baths 1
Year Built 2024
Lot Size 2,613 Sqft
Acres 0.06
Property Description
This New end unit townhome is ready for you! You're greeted with a light-filled dining room open to the central kitchen with eating bar and adjacent great room. The contemporary kitchen features quartz countertops, white cabinets throughout the kitchen, and gourmet stainless steel appliances.Off the great room is a private concrete patio, further expanding your outdoor living.Oak stairs with heather gray stained railing and true black treads, lead to 2nd level with 3 Bedrooms and 2 Full Baths plus laundry area with side by side washer and dryer. LVP flooring on both levels!Located in Midtown, in the heart of Nexton walking distance to all of the amenities including pool, fitness, club house, sports courts and more, plus a short drive to local beaches and downtown Charleston!
Location
State SC
County Berkeley
Area 74 - Summerville, Ladson, Berkeley Cty
Region Midtown
City Region Midtown
Rooms
Primary Bedroom Level Upper
Master Bedroom Upper Walk-In Closet(s)
Interior
Interior Features Ceiling - Smooth, High Ceilings, Kitchen Island, Eat-in Kitchen, Great, Living/Dining Combo
Heating Natural Gas
Cooling Central Air
Flooring Ceramic Tile
Exterior
Garage Spaces 2.0
Community Features Clubhouse, Dog Park, Fitness Center, Other, Park, Pool, Tennis Court(s), Trash, Walk/Jog Trails
Utilities Available BCW & SA, Berkeley Elect Co-Op, Dominion Energy
Roof Type Architectural
Porch Patio
Total Parking Spaces 2
Building
Lot Description 0 - .5 Acre, Level
Story 2
Foundation Slab
Sewer Public Sewer
Water Public
Level or Stories Two
Structure Type Cement Plank
New Construction Yes
Schools
Elementary Schools Nexton Elementary
Middle Schools Sangaree Intermediate
High Schools Cane Bay High School
Others
Financing Any
Special Listing Condition 10 Yr Warranty
Read Less



