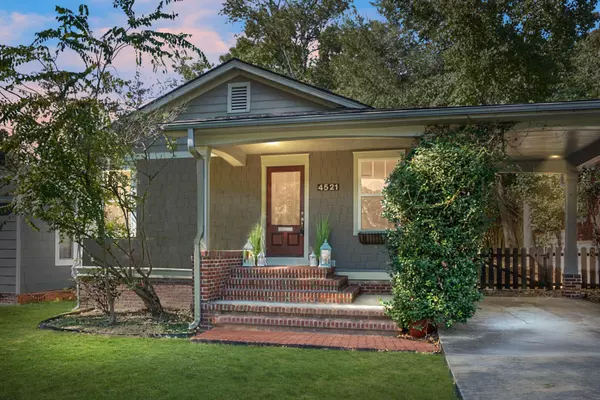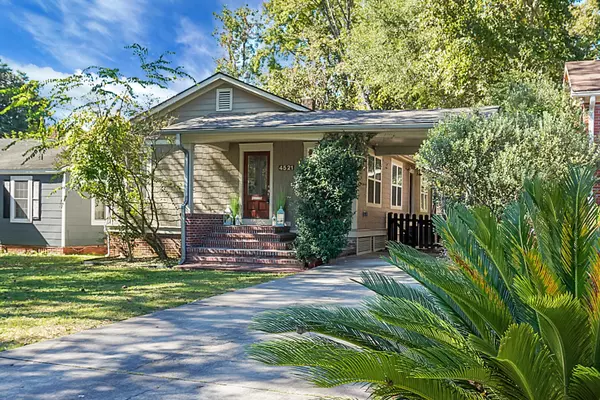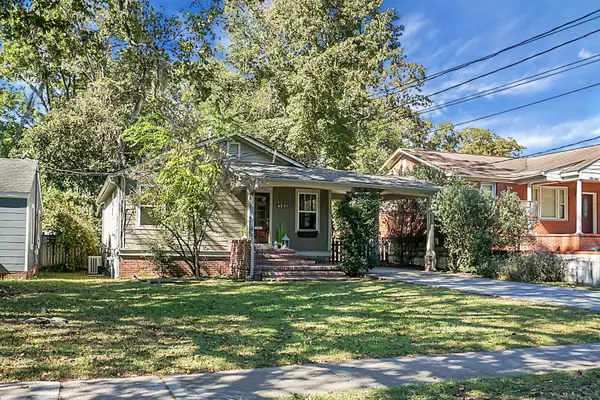Bought with Carolina One Real Estate
For more information regarding the value of a property, please contact us for a free consultation.
4521 S Rhett Ave North Charleston, SC 29405
Want to know what your home might be worth? Contact us for a FREE valuation!

Our team is ready to help you sell your home for the highest possible price ASAP
Key Details
Sold Price $540,000
Property Type Single Family Home
Sub Type Single Family Detached
Listing Status Sold
Purchase Type For Sale
Square Footage 1,355 sqft
Price per Sqft $398
Subdivision Park Circle
MLS Listing ID 24027095
Sold Date 12/19/24
Bedrooms 2
Full Baths 2
Year Built 1950
Lot Size 7,405 Sqft
Acres 0.17
Property Description
Get ready to fall in love with this craftsman-style Park Circle charmer! As soon as you enter from the brick front steps and sweet front porch, you'll find a cozy living room with built in bookcases surrounding a brand new gas fireplace. The windows bring in so much light! The dining area just beyond the living room is adjacent to the kitchen, which you'll find full of cabinetry with plenty of counter space. Past the kitchen you'll find the laundry room, and access to the backyard. The primary bedroom has a large en suite bathroom with charming French doors, a garden tub and glassed in shower. You'll LOVE the large walk-in closet! Want a bit of fresh air on the back deck, or need to let the dogs out one more time before bed? The sliding glass door in the primary bedroom givesyou that option!
The guest bedroom is nicely sized and has plenty of natural light. The guest bathroom has ceramic tile floors and a tub/shower combo.
Large private fenced backyard with easy access to covered carport. A storage shed also gives you more storage space if you need it.
Thinking ahead and considering cost of ownership? This property has received many important updates through the years. These include: Brand new roof with 30 year architectural shingles; newly refinished hardwood flooring throughout; 200 Amp electrical service & new wiring; plumbing with PEX water lines & PVC drain lines; updated windows, doors, sheetrock and trim; ceramic tile in baths and laundry room; gutters; cement exterior siding; 80 gallon water heater with designated closet and tiled flooring; gas fireplace with built in surround; and more.
Location
State SC
County Charleston
Area 31 - North Charleston Inside I-526
Rooms
Primary Bedroom Level Lower
Master Bedroom Lower Ceiling Fan(s), Garden Tub/Shower, Walk-In Closet(s)
Interior
Interior Features Ceiling - Smooth, Walk-In Closet(s), Ceiling Fan(s), Living/Dining Combo, Pantry
Cooling Central Air
Flooring Wood
Fireplaces Number 1
Fireplaces Type Gas Log, Living Room, One
Window Features Some Thermal Wnd/Doors,Storm Window(s)
Laundry Electric Dryer Hookup, Washer Hookup, Laundry Room
Exterior
Exterior Feature Stoop
Fence Fence - Wooden Enclosed
Community Features Bus Line, Central TV Antenna, Fitness Center, Trash, Walk/Jog Trails
Utilities Available Charleston Water Service, Dominion Energy
Roof Type Architectural
Porch Deck
Total Parking Spaces 1
Building
Lot Description 0 - .5 Acre, Interior Lot, Level
Story 1
Foundation Crawl Space
Sewer Public Sewer
Water Public
Architectural Style Cottage, Craftsman, Traditional
Level or Stories One
Structure Type Cement Plank
New Construction No
Schools
Elementary Schools Malcolm C Hursey
Middle Schools Hursey
High Schools North Charleston
Others
Financing Any,Cash,Conventional,FHA,VA Loan
Read Less



