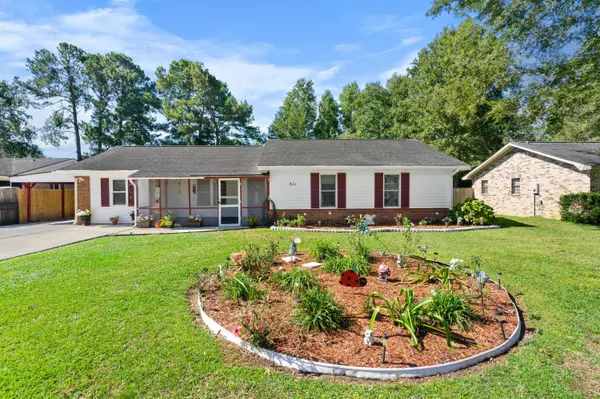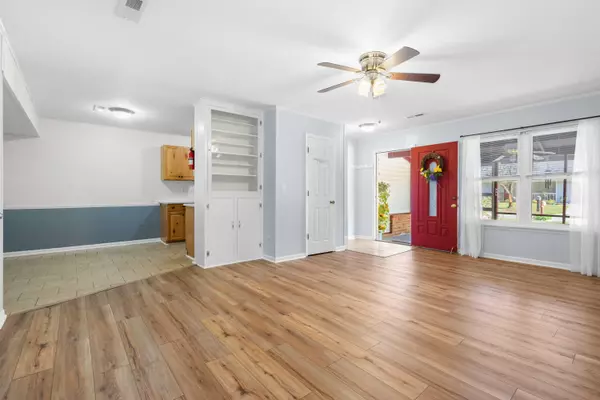Bought with AgentOwned Realty
For more information regarding the value of a property, please contact us for a free consultation.
311 Clearwater Dr Goose Creek, SC 29445
Want to know what your home might be worth? Contact us for a FREE valuation!

Our team is ready to help you sell your home for the highest possible price ASAP
Key Details
Sold Price $300,000
Property Type Single Family Home
Sub Type Single Family Detached
Listing Status Sold
Purchase Type For Sale
Square Footage 1,440 sqft
Price per Sqft $208
Subdivision Harbour Lake
MLS Listing ID 24025165
Sold Date 12/19/24
Bedrooms 3
Full Baths 2
Year Built 1982
Lot Size 9,147 Sqft
Acres 0.21
Property Description
This charming 3-bedroom, 2-bath brick ranch offers both cozy indoor spaces as well as an outdoor paradise, including producing fruit trees. As you enter, you'll be greeted by a cozy screened front porch, perfect for sipping morning coffee or enjoying peaceful evenings with friends. Step inside to find a spacious living area, ideal for entertaining or relaxing with loved ones.The heart of the home features an open layout, including a family room and kitchen that flows seamlessly into the dining area. Each of the three bedrooms are a good size. But the true highlight of this property lies in its outdoor living spaces. Step outside to discover beautifully crafted back porches, perfect for al fresco dining or simply soaking in the tranquility of your backyard oasis.Craftsman will spend time in the full workshop with power to build whatever your heart desires. Whether you're hosting summer barbecues or enjoying quiet evenings under the stars, this outdoor space is designed for living life to the fullest. The home has been beautifully maintained.
A $1,200 Lender Credit is available and will be applied towards the buyer's closing costs and pre-paids if the buyer chooses to use the seller's preferred lender. This credit is in addition to any negotiated seller concessions.
Location
State SC
County Berkeley
Area 72 - G.Cr/M. Cor. Hwy 52-Oakley-Cooper River
Rooms
Primary Bedroom Level Lower
Master Bedroom Lower Ceiling Fan(s)
Interior
Interior Features Eat-in Kitchen, Family, Office, Utility
Heating Heat Pump
Cooling Central Air
Flooring Ceramic Tile, Laminate
Laundry Laundry Room
Exterior
Fence Privacy, Fence - Wooden Enclosed
Community Features Trash
Utilities Available BCW & SA, Charleston Water Service
Roof Type Architectural
Porch Covered, Front Porch, Screened
Total Parking Spaces 1
Building
Lot Description 0 - .5 Acre, Wooded
Story 1
Foundation Slab
Sewer Public Sewer
Water Public
Architectural Style Ranch
Level or Stories One
Structure Type Brick,Vinyl Siding
New Construction No
Schools
Elementary Schools Goose Creek Primary
Middle Schools Sedgefield
High Schools Goose Creek
Others
Financing Cash,Conventional,FHA,VA Loan
Read Less



