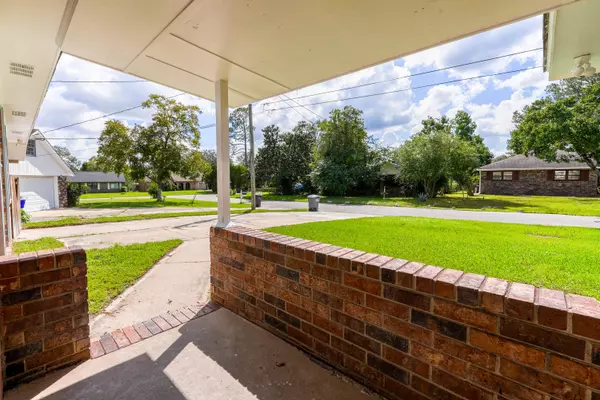Bought with Front Door Realty
For more information regarding the value of a property, please contact us for a free consultation.
7644 Peggy Dr North Charleston, SC 29418
Want to know what your home might be worth? Contact us for a FREE valuation!

Our team is ready to help you sell your home for the highest possible price ASAP
Key Details
Sold Price $365,000
Property Type Single Family Home
Sub Type Single Family Detached
Listing Status Sold
Purchase Type For Sale
Square Footage 1,950 sqft
Price per Sqft $187
Subdivision Forest Hills
MLS Listing ID 24025849
Sold Date 12/19/24
Bedrooms 4
Full Baths 2
Year Built 1974
Lot Size 9,147 Sqft
Acres 0.21
Property Description
Discover modern living in this fully renovated 4-bedroom, 2-bath home at 7644 Peggy Dr, North Charleston. Spanning 1,950 square feet, this home invites you in with its fresh updates, including new flooring, sleek countertops, and stainless steel appliances. Every room has been freshly painted, complemented by brand-new windows throughout, enhancing natural light and energy efficiency.The exterior boasts new shutters and recently painted soffit and fascia, giving the home a polished curb appeal. Step out onto the screened porch, ideal for enjoying the large backyard. Inside and out, updated lighting fixtures create a bright, welcoming atmosphere. There's also a storage structure on the property that can be removed at the buyer's request, providing flexibility for your outdoor needs.With only a few landscaping details to finish, this home is move-in ready and waiting for its new owners!
Location
State SC
County Charleston
Area 32 - N.Charleston, Summerville, Ladson, Outside I-526
Rooms
Master Bedroom Ceiling Fan(s)
Interior
Interior Features Beamed Ceilings, Ceiling - Cathedral/Vaulted, Walk-In Closet(s), Ceiling Fan(s), Eat-in Kitchen, Family, Formal Living, Entrance Foyer, Game, Office, Separate Dining
Cooling Central Air
Flooring Laminate
Fireplaces Number 1
Fireplaces Type Great Room, One, Wood Burning
Window Features Some Storm Wnd/Doors,Thermal Windows/Doors,ENERGY STAR Qualified Windows
Exterior
Fence Partial
Utilities Available Berkeley Elect Co-Op, Charleston Water Service, Dominion Energy, N Chas Sewer District
Roof Type Architectural
Porch Covered, Screened
Total Parking Spaces 1
Building
Lot Description Level
Story 1
Foundation Slab
Sewer Public Sewer
Architectural Style Ranch
Structure Type Brick
New Construction No
Schools
Elementary Schools Hunley Park Elementary School
Middle Schools Jerry Zucker
High Schools Stall
Others
Financing Any
Read Less



