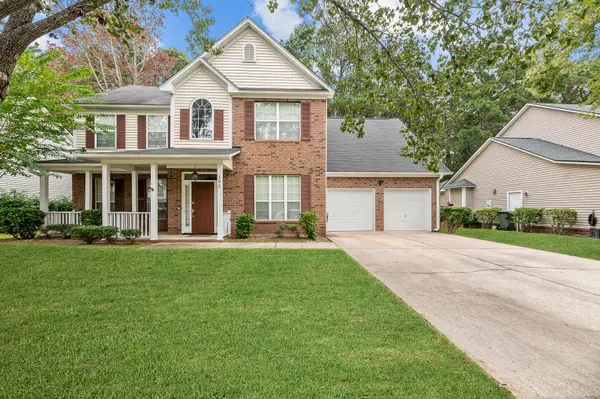Bought with Coldwell Banker Realty
For more information regarding the value of a property, please contact us for a free consultation.
122 Guildford Dr Goose Creek, SC 29445
Want to know what your home might be worth? Contact us for a FREE valuation!

Our team is ready to help you sell your home for the highest possible price ASAP
Key Details
Sold Price $420,000
Property Type Single Family Home
Sub Type Single Family Detached
Listing Status Sold
Purchase Type For Sale
Square Footage 2,588 sqft
Price per Sqft $162
Subdivision Crowfield Plantation
MLS Listing ID 24026145
Sold Date 12/20/24
Bedrooms 5
Full Baths 2
Half Baths 1
Year Built 1998
Lot Size 7,840 Sqft
Acres 0.18
Property Description
Welcome to 122 Guildford Drive, a stunning 5-bedroom home in the highly desirable Crowfield Plantation community of Goose Creek! The home greets you with charming curb appeal, featuring a front porch and brick accents. The foyer opens to formal spaces and leads into a welcoming family room. The kitchen boasts beautiful maple cabinets and granite countertops, and the cozy family room with a gas fireplace is ideal for relaxing or entertaining.Crowfield Plantation amenities include three pools, tennis courts, a golf course (memberships required), lakes, and walking/biking trails. Its prime location is near schools, shopping, and major employers like the Naval Weapons Station, Boeing, Charleston International Airport, and Volvo.The spacious primary suite upstairs includes a walk-in closet and en-suite bath with a stand-up shower and soaking tub. Four additional bedrooms and a full bath provide ample space. The backyard is entirely open, with all trees removed, offering a fully fenced, private space for your outdoor enjoyment.
Don't miss the opportunity to experience the charm of 122 Guildford Drive. Schedule your tour today, and get ready to fall in love with your new home!
Location
State SC
County Berkeley
Area 73 - G. Cr./M. Cor. Hwy 17A-Oakley-Hwy 52
Region Bedford Chase
City Region Bedford Chase
Rooms
Primary Bedroom Level Upper
Master Bedroom Upper Ceiling Fan(s), Garden Tub/Shower, Walk-In Closet(s)
Interior
Interior Features Walk-In Closet(s), Formal Living, Entrance Foyer, Separate Dining
Heating Forced Air
Cooling Central Air
Flooring Vinyl, Wood
Fireplaces Type Gas Log
Window Features Window Treatments
Laundry Washer Hookup
Exterior
Garage Spaces 2.0
Community Features Club Membership Available, Park, Pool, Tennis Court(s), Walk/Jog Trails
Utilities Available BCW & SA, Berkeley Elect Co-Op, Charleston Water Service, Dominion Energy
Roof Type Fiberglass
Porch Front Porch
Total Parking Spaces 2
Building
Lot Description 0 - .5 Acre
Story 2
Foundation Raised Slab
Sewer Public Sewer
Water Public
Architectural Style Traditional
Level or Stories Two
Structure Type Brick Veneer,Vinyl Siding
New Construction No
Schools
Elementary Schools Westview
Middle Schools Westview
High Schools Stratford
Others
Financing Cash,Conventional,FHA,VA Loan
Read Less



