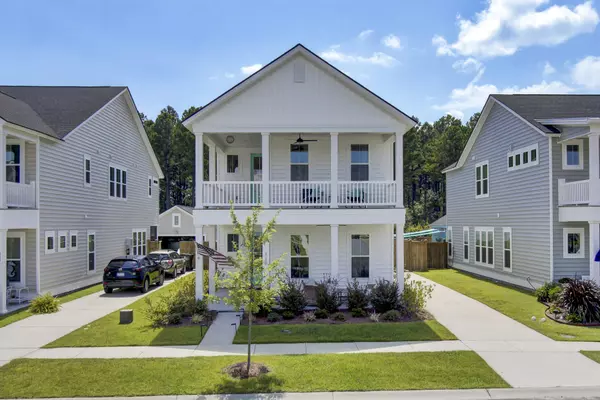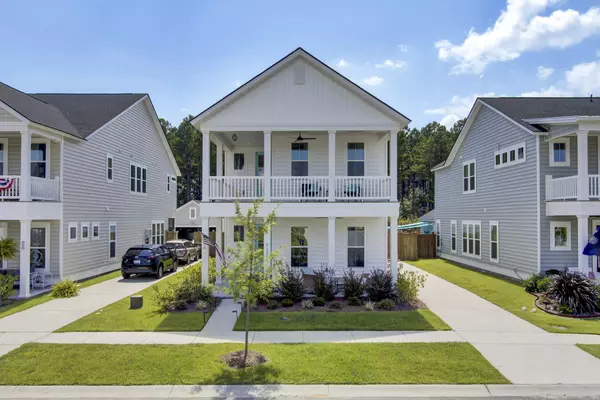Bought with Better Homes and Gardens Real Estate Paracle
For more information regarding the value of a property, please contact us for a free consultation.
117 River Wind Way Summerville, SC 29485
Want to know what your home might be worth? Contact us for a FREE valuation!

Our team is ready to help you sell your home for the highest possible price ASAP
Key Details
Sold Price $449,999
Property Type Single Family Home
Sub Type Single Family Detached
Listing Status Sold
Purchase Type For Sale
Square Footage 2,385 sqft
Price per Sqft $188
Subdivision Summers Corner
MLS Listing ID 24018279
Sold Date 01/07/25
Bedrooms 4
Full Baths 2
Half Baths 1
Year Built 2023
Lot Size 6,098 Sqft
Acres 0.14
Property Description
4 bedrooms!! Huge Loft!! Double Balcony!! All the space you need in this delightful beautiful RUTLEDGE!! Enjoy the fenced-in backyard with a detached 2-car garage. 1st floor owners suite, en suite bath w/dual sinks, extended family room. 10' ceilings and 8' doors make this house stand out.From the foyer the home opens to the Dining and Gourmet Kitchen finished w/subway tile backsplash, Quartz countertops, Ship lap island, Pantry & Stainless steel appliances. Entertain or Sit on either covered front porches or Screened in back porch to enjoy all the peace and quiet of Summers Corner! Head upstairs by way of the Oak treads where it opens up to the HUGE bonus area for many uses. You will also find 3 comfortable additional bedrooms & full bath. Hurry before its gone!! Schedule today!UPGRADES/EXTRAS:
6 Foot Fence
Screened in back Porch
Drip Irrigation System
Ceiling fans through-out the inside and out of the home
Blinds & Curtains
Landscaping
Light fixtures throughout the home
Ceramic Tile accent Wall in Master Bath
Ceramic Tile accent Wall in half bath
Deck Sealed and stained
SmartHome MyQ Key Pad Video for the garage
SmartHome Garage Ring Spot Cam
Built in's: Floating shelf in the foyer & Shoe Cabinet in the living room
Mirrors upgraded in all of the bathrooms
Location
State SC
County Dorchester
Area 63 - Summerville/Ridgeville
Region Azalea Ridge
City Region Azalea Ridge
Rooms
Primary Bedroom Level Lower
Master Bedroom Lower Multiple Closets, Walk-In Closet(s)
Interior
Interior Features Ceiling - Smooth, High Ceilings, Kitchen Island, Walk-In Closet(s), Bonus, Eat-in Kitchen, Entrance Foyer, Game, Great, Loft, Pantry
Heating Natural Gas
Cooling Central Air
Flooring Ceramic Tile, Laminate
Fireplaces Type Gas Log, Living Room
Window Features Window Treatments
Laundry Gas Dryer Hookup, Washer Hookup, Laundry Room
Exterior
Exterior Feature Balcony, Lawn Irrigation
Garage Spaces 2.0
Fence Fence - Wooden Enclosed
Community Features Dog Park, Park, Pool, Trash, Walk/Jog Trails
Utilities Available Dominion Energy, Dorchester Cnty Water and Sewer Dept
Roof Type Architectural
Porch Front Porch, Screened
Total Parking Spaces 2
Building
Lot Description 0 - .5 Acre
Story 2
Foundation Slab
Sewer Public Sewer
Water Public
Architectural Style Charleston Single
Level or Stories Two
Structure Type Vinyl Siding
New Construction No
Schools
Elementary Schools Sand Hill
Middle Schools East Edisto
High Schools Ashley Ridge
Others
Financing Any,Cash,Conventional,FHA,State Housing Authority,VA Loan
Read Less



