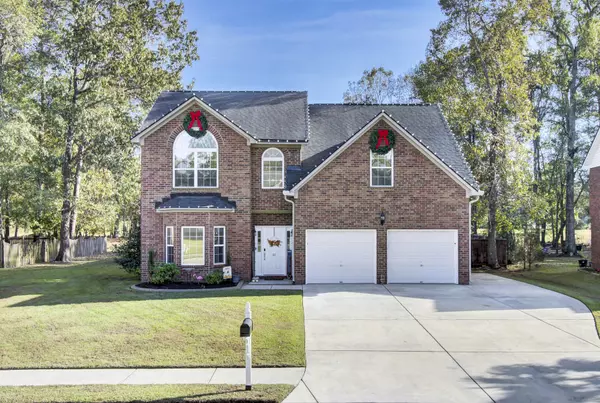Bought with Debbie Fisher Hometown Realty, LLC
For more information regarding the value of a property, please contact us for a free consultation.
111 Dasharon Ln Goose Creek, SC 29445
Want to know what your home might be worth? Contact us for a FREE valuation!

Our team is ready to help you sell your home for the highest possible price ASAP
Key Details
Sold Price $610,000
Property Type Single Family Home
Sub Type Single Family Detached
Listing Status Sold
Purchase Type For Sale
Square Footage 2,728 sqft
Price per Sqft $223
Subdivision Crowfield Plantation
MLS Listing ID 24029856
Sold Date 01/15/25
Bedrooms 3
Full Baths 2
Half Baths 1
Year Built 2007
Lot Size 9,583 Sqft
Acres 0.22
Property Description
Welcome to 111 Dasharon Ln, a stunning home in the highly desirable Crowfield Plantation community, located in the quiet and picturesque subsection of The Hamlets in Goose Creek. This meticulously maintained property offers a combination of modern upgrades, luxurious outdoor features, and a prime location backing onto the 7th hole of Crowfield Plantation Golf Course.Inside, this home boasts 3 spacious bedrooms and 2.5 bathrooms across 2,728 square feet of living space. The primary bedroom is conveniently located on the first floor, and en-suite with a beautiful oversized tile shower. The home also features a very large bonus room, currently being used as a game room, providing endless possibilities for entertainment or additional living space.The .22-acre lot is beautifully landscaped, offering both privacy and curb appeal. The attached 2-car garage is complemented by an oversized driveway for ample parking. Step outside to find a saltwater inground pool with a new liner and equipment, as well as a hot tub that is just one year old and will convey with the home. The back porch has been remodeled to create an ideal space for outdoor living and entertaining.
The interior of the home is equally impressive, with a brand-new tankless hot water heater installed less than two years ago. The kitchen features upgraded Samsung Bespoke appliances, and throughout the home, you'll find updated lighting fixtures and professionally tinted windows with new screens. The ceilings have been scraped and painted, and fresh trim and casing updates add a modern touch. The kitchen cabinets have been refinished inside and out to create a sleek and contemporary look.
On the exterior, the property features newly installed sod and curbing to enhance its curb appeal. Additionally, a pool shed and equipment are included for easy pool maintenance.
Crowfield Plantation offers a family-friendly environment with walking trails, parks, and recreational amenities. This home is in a prime location within the neighborhood, offering easy access to the golf course, as well as nearby shopping, dining, and schools.
This home is ideal for those seeking a move-in-ready property with a balance of style, functionality, and resort-style amenities. Don't miss the opportunity to own a home in one of Goose Creek's premier neighborhoods.
Central to so many of the area's economic strengths:
College of Charleston - 23 miles
Historic Downtown Charleston- 22 miles
Historic Downtown Summerville- 9 miles
Charleston International Airport- 15 miles
Charleston employers such as Boeing/Bosch/Volvo
CHS International airport - 15 miles
Military Bases
Medical University of SC - 23 miles
Trident Medical - 6 miles
Charleston Southern University - 7 miles
As well as Numerous Beaches
Location
State SC
County Berkeley
Area 73 - G. Cr./M. Cor. Hwy 17A-Oakley-Hwy 52
Region The Hamlets
City Region The Hamlets
Rooms
Primary Bedroom Level Lower
Master Bedroom Lower Ceiling Fan(s), Walk-In Closet(s)
Interior
Interior Features Ceiling - Blown, Ceiling - Cathedral/Vaulted, Ceiling - Smooth, Tray Ceiling(s), High Ceilings, Walk-In Closet(s), Ceiling Fan(s), Bonus, Eat-in Kitchen, Family, Formal Living, Game, Pantry, Separate Dining
Heating Natural Gas
Cooling Central Air
Flooring Ceramic Tile, Laminate, Other
Fireplaces Number 1
Fireplaces Type Family Room, Gas Log, One
Laundry Electric Dryer Hookup, Washer Hookup, Laundry Room
Exterior
Garage Spaces 2.0
Fence Fence - Wooden Enclosed
Pool In Ground
Community Features Clubhouse, Club Membership Available, Golf Course, Golf Membership Available, Park, Pool, RV Parking, Storage, Tennis Court(s), Trash, Walk/Jog Trails
Utilities Available BCW & SA, Berkeley Elect Co-Op, Charleston Water Service, Santee Cooper
Roof Type Architectural
Porch Patio, Screened
Total Parking Spaces 2
Private Pool true
Building
Lot Description 0 - .5 Acre, Cul-De-Sac, High, Interior Lot, Level, On Golf Course
Story 2
Foundation Slab
Sewer Public Sewer
Water Public
Architectural Style Traditional
Level or Stories Two
Structure Type Brick Veneer
New Construction No
Schools
Elementary Schools College Park
Middle Schools College Park
High Schools Stratford
Others
Financing Cash,Conventional,FHA,VA Loan
Read Less



